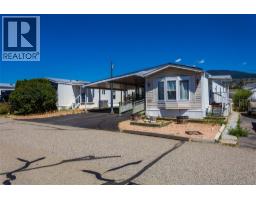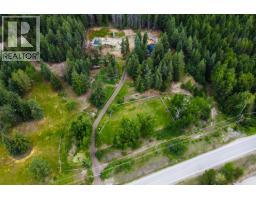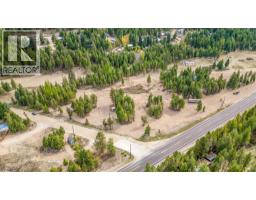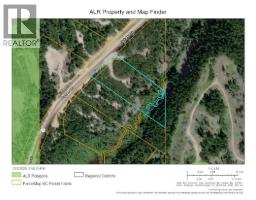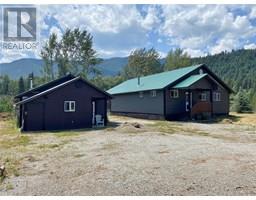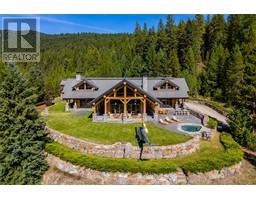85 Ernest Avenue Beaverdell/Carmi, Beaverdell, British Columbia, CA
Address: 85 Ernest Avenue, Beaverdell, British Columbia
12 Beds6 Baths1400 sqftStatus: Buy Views : 969
Price
$629,000
Summary Report Property
- MKT ID10271290
- Building TypeHouse
- Property TypeSingle Family
- StatusBuy
- Added26 weeks ago
- Bedrooms12
- Bathrooms6
- Area1400 sq. ft.
- DirectionNo Data
- Added On20 Aug 2025
Property Overview
INVESTORS/RETIREE WANT TO BE! Mobile home park, Main home with 5 mobile homes, each home has 2 bedrooms and 1 bathroom, also has 10 storage lockers, 70,000 annual Gross income. Zero vacancy rate, Tenants are long term and amazingly work together to form their small community. Well produces plenty of water and has a water license, new water lines and septic in 2025. most tenants have their own gardens and the u/g sprinklers are on timers. Huge Shop for parking/projects/storage . 3 septic tanks to accommodate all residents. just a little over one hour to either Osoyoos or Kelowna . Less than an hour to Big White or the Midway border crossing (id:51532)
Tags
| Property Summary |
|---|
Property Type
Single Family
Building Type
House
Square Footage
1400 sqft
Title
Freehold
Neighbourhood Name
Beaverdell/Carmi
Land Size
1.02 ac|1 - 5 acres
Built in
1980
Parking Type
See Remarks,Heated Garage,Oversize
| Building |
|---|
Bathrooms
Total
12
Interior Features
Appliances Included
Refrigerator, Dishwasher, Dryer, Range - Electric, Washer
Flooring
Hardwood, Vinyl
Basement Type
Crawl space
Building Features
Features
Level lot, Private setting, Corner Site, One Balcony
Style
Detached
Architecture Style
Ranch
Square Footage
1400 sqft
Fire Protection
Security system
Heating & Cooling
Heating Type
Baseboard heaters, Stove, See remarks
Utilities
Utility Sewer
Septic tank
Water
Well
Neighbourhood Features
Community Features
Family Oriented, Pets Allowed, Rentals Allowed
Amenities Nearby
Park, Recreation, Schools, Ski area
Parking
Parking Type
See Remarks,Heated Garage,Oversize
Total Parking Spaces
16
| Level | Rooms | Dimensions |
|---|---|---|
| Main level | Full bathroom | Measurements not available |
| Full bathroom | Measurements not available | |
| Full bathroom | Measurements not available | |
| Full bathroom | Measurements not available | |
| Full bathroom | Measurements not available | |
| Bedroom | 10' x 12' | |
| Bedroom | 10' x 12' | |
| Bedroom | 10' x 12' | |
| Bedroom | 10' x 12' | |
| Bedroom | 10' x 12' | |
| Bedroom | 10' x 12' | |
| Bedroom | 10' x 12' | |
| Bedroom | 10' x 12' | |
| Bedroom | 10' x 12' | |
| Bedroom | 10' x 12' | |
| Bedroom | 11'5'' x 9'2'' | |
| Full bathroom | 11'3'' x 7'9'' | |
| Primary Bedroom | 13'2'' x 11'8'' | |
| Living room | 15'8'' x 13'3'' | |
| Dining room | 21'10'' x 11'7'' | |
| Kitchen | 17'7'' x 11'10'' |
| Features | |||||
|---|---|---|---|---|---|
| Level lot | Private setting | Corner Site | |||
| One Balcony | See Remarks | Heated Garage | |||
| Oversize | Refrigerator | Dishwasher | |||
| Dryer | Range - Electric | Washer | |||































