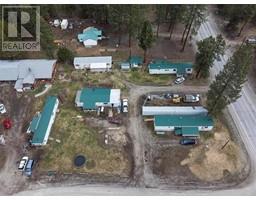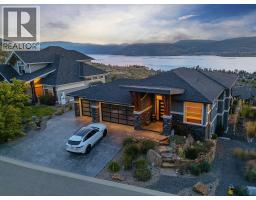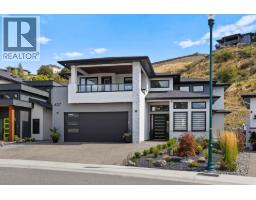720 Commonwealth Road Unit# 136 Lake Country East / Oyama, Kelowna, British Columbia, CA
Address: 720 Commonwealth Road Unit# 136, Kelowna, British Columbia
Summary Report Property
- MKT ID10362425
- Building TypeManufactured Home
- Property TypeSingle Family
- StatusBuy
- Added6 weeks ago
- Bedrooms2
- Bathrooms2
- Area1320 sq. ft.
- DirectionNo Data
- Added On26 Sep 2025
Property Overview
Welcome home to this beautifully updated 2 bedroom, 2 bathroom mobile home, featuring 400 sq ft addition complete with a cozy gas fireplace, and a brand new (2025) multi head split duct heating and cooling system. perfect for relaxing all year round. you'll love the renovated kitchen and en-suite, offering modern finishes and functionality. The bright, open layout provides plenty of space and storage, while the fenced yard adds privacy and a great outdoor area for a pet and/or gardening and entertaining. The outdoor space also offers an open back deck and storage shed. The front deck has been enclosed creating a cozy sun room. Located in a 55+ community, this home offers a peaceful and welcoming environment. close to shopping and recreation (id:51532)
Tags
| Property Summary |
|---|
| Building |
|---|
| Land |
|---|
| Level | Rooms | Dimensions |
|---|---|---|
| Main level | Living room | 12'0'' x 22'0'' |
| Utility room | 7'0'' x 9'0'' | |
| Dining nook | 6'0'' x 10'0'' | |
| 3pc Bathroom | 5'0'' x 7'0'' | |
| Bedroom | 11'0'' x 10'0'' | |
| 3pc Ensuite bath | 5'0'' x 8'0'' | |
| Primary Bedroom | 13'0'' x 13'0'' | |
| Dining room | 13'0'' x 16'0'' | |
| Kitchen | 13'0'' x 7'0'' |
| Features | |||||
|---|---|---|---|---|---|
| Additional Parking | Refrigerator | Dishwasher | |||
| Dryer | Range - Electric | Washer | |||
| Central air conditioning | Heat Pump | ||||





























































