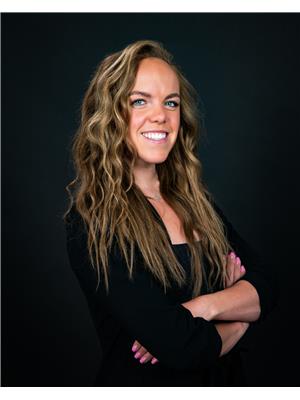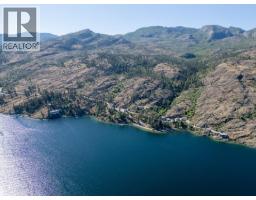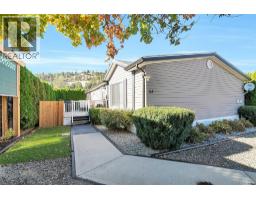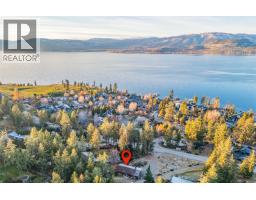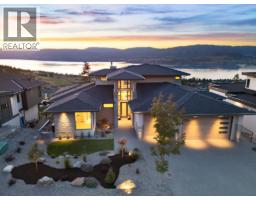5485 South Perimeter Way Kettle Valley, Kelowna, British Columbia, CA
Address: 5485 South Perimeter Way, Kelowna, British Columbia
Summary Report Property
- MKT ID10364889
- Building TypeRow / Townhouse
- Property TypeSingle Family
- StatusBuy
- Added13 weeks ago
- Bedrooms4
- Bathrooms4
- Area1888 sq. ft.
- DirectionNo Data
- Added On03 Oct 2025
Property Overview
Welcome to 5485 South Perimeter Way in Kettle Valley! Built by Mission Group, this 4 bed, 4 bath townhome offers over 1,800 sq ft of bright and functional living space designed with families in mind. The open concept main floor is filled with natural light and features 9’ ceilings, oversized windows, a kitchen with stainless steel appliances, and a large island. From the kitchen, step out to your patio overlooking the community park. Perfect for BBQs or keeping an eye on the kids. A fenced front yard adds even more space for pets and play. Upstairs, the large primary suite has a walk in closet and a 5 piece ensuite with dual sinks, a soaker tub, and a glass shower. Two additional bedrooms, a full bath, and convenient laundry complete the upper level. The finished lower level has a fourth bedroom plus direct access to a rare double garage with extra storage. With guest parking out back, Amberhill’s private playground, and close proximity to Chute Lake Elementary, hiking trails, and the Village Centre, this home delivers community and convenience. Recent updates include a 2023 heat pump rated to –30 C, new stainless steel kitchen appliances (2022–23), washer/dryer (2022–24), and a full interior repaint in 2024. Enjoy peace of mind for years to come. (id:51532)
Tags
| Property Summary |
|---|
| Building |
|---|
| Land |
|---|
| Level | Rooms | Dimensions |
|---|---|---|
| Second level | 5pc Ensuite bath | Measurements not available |
| Full bathroom | Measurements not available | |
| Bedroom | 11'0'' x 9'7'' | |
| Bedroom | 13'5'' x 9'0'' | |
| Primary Bedroom | 14'0'' x 12'8'' | |
| Basement | Full bathroom | Measurements not available |
| Bedroom | 11'0'' x 13'5'' | |
| Main level | Partial bathroom | Measurements not available |
| Dining room | 14'8'' x 8'2'' | |
| Kitchen | 14'8'' x 8'2'' | |
| Living room | 24'9'' x 12'6'' |
| Features | |||||
|---|---|---|---|---|---|
| Central island | One Balcony | Attached Garage(2) | |||
| Central air conditioning | Heat Pump | ||||














































