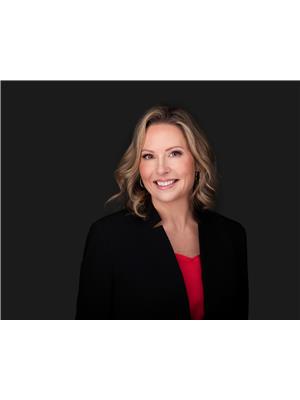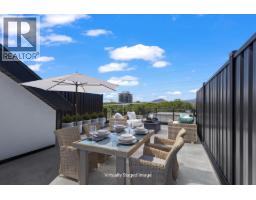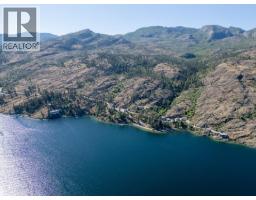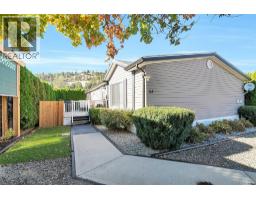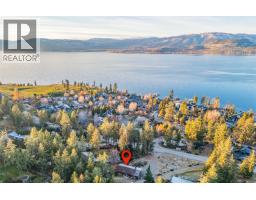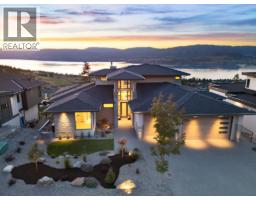1525 Westside Road S Unit# 54 West Kelowna Estates, Kelowna, British Columbia, CA
Address: 1525 Westside Road S Unit# 54, Kelowna, British Columbia
Summary Report Property
- MKT ID10353730
- Building TypeManufactured Home
- Property TypeSingle Family
- StatusBuy
- Added8 weeks ago
- Bedrooms2
- Bathrooms2
- Area924 sq. ft.
- DirectionNo Data
- Added On12 Nov 2025
Property Overview
Welcome to #54 in the sought-after Westpoint MHP. This well-maintained and updated home offers 924 sq. ft. of cozy and functional living space, featuring 2 bedrooms and 1.5 bathrooms. The bright layout is filled with natural light, enhanced by skylights that make the space feel even more airy and inviting. The kitchen is well-appointed with ample cabinetry and modern appliances, making it perfect for everyday living. The primary bedroom offers privacy and convenience with its own ensuite bathroom. The second bedroom is versatile and can be used as a bedroom or a home office, depending on your needs.This home also boasts recent upgrades, including a recently replaced roof and a brand-new hot water tank, adding extra value and peace of mind. Outside, you’ll find one of the largest yards in the area, complete with a fenced area—ideal for pets! Additionally, there is a shed, lots of room to garden, no neighbors behind, plenty of space for entertaining, and parking for three vehicles.This family- and pet-friendly park (2 pets, no aggressive dogs, with approval) has a pad fee of $575/month. Located just minutes from schools, shopping, and outdoor recreation, this property is a fantastic opportunity for downsizers, first-time buyers, or those seeking affordable living in a prime location. (id:51532)
Tags
| Property Summary |
|---|
| Building |
|---|
| Land |
|---|
| Level | Rooms | Dimensions |
|---|---|---|
| Main level | Bedroom | 8'11'' x 7'1'' |
| 4pc Bathroom | 7'11'' x 7'11'' | |
| 2pc Bathroom | 5'2'' x 5'2'' | |
| Primary Bedroom | 15'4'' x 12'9'' | |
| Living room | 18'6'' x 12'9'' | |
| Kitchen | 13'9'' x 12'9'' |
| Features | |||||
|---|---|---|---|---|---|
| Refrigerator | Dishwasher | Oven - Electric | |||
| Washer/Dryer Stack-Up | |||||























