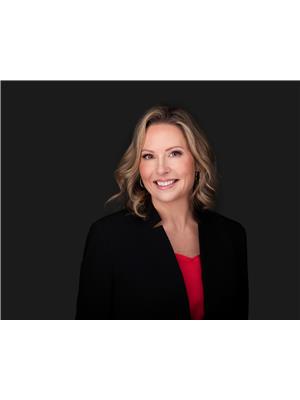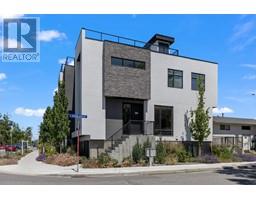2825 Richter Street Unit# 3 Kelowna South, Kelowna, British Columbia, CA
Address: 2825 Richter Street Unit# 3, Kelowna, British Columbia
Summary Report Property
- MKT ID10317660
- Building TypeRow / Townhouse
- Property TypeSingle Family
- StatusBuy
- Added14 weeks ago
- Bedrooms3
- Bathrooms4
- Area1874 sq. ft.
- DirectionNo Data
- Added On11 Aug 2024
Property Overview
Discover modern living at its finest in this stunning 2022-built townhome, part of a fourplex located at 3 2825 Richter St, Kelowna. Situated in the prime Kelowna South area, you'll be steps away from parks, the beach, and top-rated schools. This 3-level home plus rooftop patio offers the perfect blend of style, comfort, and convenience.The main level features a sleek quartz island kitchen, a convenient 2-piece bathroom, and a bright, open-concept living and dining area that flows effortlessly to the back patio—ideal for BBQs and entertaining. Large windows throughout ensure plenty of natural light.The upper floor boasts two primary bedrooms, each with its own ensuite and walk-in closet, as well as laundry facilities. The rooftop patio is a true highlight, offering a great space to enjoy those warm summer days in the Okanagan.The basement level provides additional space with a third bedroom, a full bathroom, a spacious family room, and a mechanical room. This home truly has it all! Don't miss out on the opportunity to make this incredible townhome your own. (id:51532)
Tags
| Property Summary |
|---|
| Building |
|---|
| Land |
|---|
| Level | Rooms | Dimensions |
|---|---|---|
| Second level | 4pc Ensuite bath | 6'5'' x 8'1'' |
| 4pc Bathroom | 5'5'' x 7'3'' | |
| Bedroom | 11'3'' x 10'8'' | |
| Primary Bedroom | 10'3'' x 16' | |
| Fourth level | Other | 17'4'' x 27'2'' |
| Basement | Family room | 13'4'' x 22'10'' |
| 4pc Bathroom | 7'5'' x 4'3'' | |
| Bedroom | 11'3'' x 9'10'' | |
| Main level | Living room | 17'0'' x 11'5'' |
| Kitchen | 13'4'' x 11'11'' | |
| 2pc Bathroom | 3'3'' x 6'10'' |
| Features | |||||
|---|---|---|---|---|---|
| Level lot | Corner Site | Central island | |||
| Detached Garage(1) | Central air conditioning | ||||













































