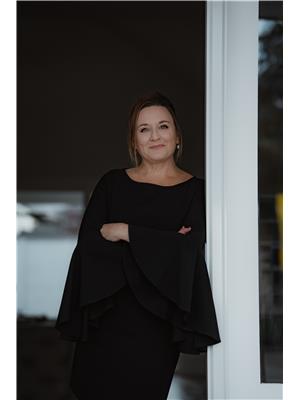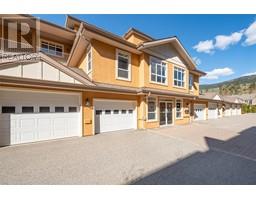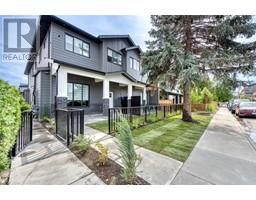3155 DeMontreuil Court Unit# 312 Lower Mission, Kelowna, British Columbia, CA
Address: 3155 DeMontreuil Court Unit# 312, Kelowna, British Columbia
Summary Report Property
- MKT ID10320597
- Building TypeApartment
- Property TypeSingle Family
- StatusBuy
- Added12 weeks ago
- Bedrooms2
- Bathrooms2
- Area910 sq. ft.
- DirectionNo Data
- Added On27 Aug 2024
Property Overview
Light and bright quiet south-facing corner with 2 bedroom, 2 full bath split floor plan and covered balcony in the trees with mountain views! Totally updated and ready for quick occupancy! This unit has updated paint, bathrooms, flooring, light fixtures, baseboard heaters, kitchen appliances, counters and refreshed cabinetry! This complex is well maintained and has had common area updates, new windows and new patio doors. There is also a rentable guest suite in the building - so super convenient for your visiting guests! Don't forget the in-unit storage, the separate 2nd floor storage and the carport with storage as well! Abundance of visitor parking too. Located across from Okanagan College on a cul-de-sac and great walkability that is quick to the beach, shopping, transit and all amenities! No car required here. (id:51532)
Tags
| Property Summary |
|---|
| Building |
|---|
| Level | Rooms | Dimensions |
|---|---|---|
| Main level | Storage | 5'11'' x 4'5'' |
| Laundry room | 5'0'' x 2'5'' | |
| 4pc Bathroom | 4'11'' x 8'1'' | |
| 4pc Ensuite bath | 4'11'' x 8'0'' | |
| Bedroom | 9'4'' x 13'1'' | |
| Primary Bedroom | 11'3'' x 12'1'' | |
| Kitchen | 7'9'' x 8'0'' | |
| Dining room | 8'11'' x 8'8'' | |
| Living room | 11'11'' x 17'7'' |
| Features | |||||
|---|---|---|---|---|---|
| One Balcony | See Remarks | Covered | |||
| Refrigerator | Dishwasher | Dryer | |||
| Range - Electric | Microwave | Washer | |||
| Wall unit | Storage - Locker | ||||





































































