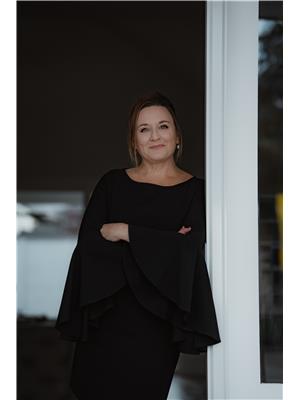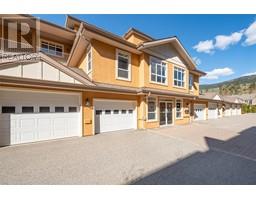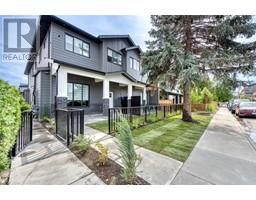353 Whitman Road North Glenmore, Kelowna, British Columbia, CA
Address: 353 Whitman Road, Kelowna, British Columbia
Summary Report Property
- MKT ID10319762
- Building TypeHouse
- Property TypeSingle Family
- StatusBuy
- Added18 weeks ago
- Bedrooms3
- Bathrooms3
- Area1764 sq. ft.
- DirectionNo Data
- Added On17 Jul 2024
Property Overview
This custom-built 3 bedroom + den (could be 4th bed) family home is just what you have been looking for! Located in a desirable neighbourhood, on a cul-de-sac, close to schools, shops, restaurants and backing on Brant's Creek and linear park/trail. This three-level split has a spacious double-door foyer which leads to the main living room and dining area with gorgeous hardwood floors, bayed sitting area and vaulted ceilings that carry all the way to the second level and primary bedroom. U-shaped kitchen with abundance of cabinets, updated stainless steel appliances and comfortable eating nook that overlooks the lower-level family room with cozy gas f/p and direct access out to the 21'5 x 11'1 patio complete with remote wind-sensing awning and fully lush landscaped and fenced back yard backing onto the creek. As well, the attached double garage brings you into the spacious laundry/mud room on this main level with access to the office/den/4th bed and powder room too. Upstairs you will find the three generous bedrooms along with a skylight in the hall and in the primary 3-pce ensuite for lots of natural light! Added bonus is: the 4 year old furnace and hot water tank (approx), the 2 year old air-conditioner and the 14 year old (30 year) roof and the 3'6' foot crawl space for all your storage! This location is hard to beat and this home was awarded the “Best Single Family Home” by the Canadian Home Builder's Association after it was constructed by Harmony Homes! (id:51532)
Tags
| Property Summary |
|---|
| Building |
|---|
| Land |
|---|
| Level | Rooms | Dimensions |
|---|---|---|
| Second level | Dining nook | 7' x 7'6'' |
| Kitchen | 15'9'' x 11'5'' | |
| Dining room | 11'1'' x 11'9'' | |
| Living room | 31'1'' x 14'7'' | |
| Third level | 4pc Bathroom | Measurements not available |
| Bedroom | 9'3'' x 10'3'' | |
| Bedroom | 9'3'' x 10'3'' | |
| 3pc Ensuite bath | Measurements not available | |
| Primary Bedroom | 12'5'' x 13'3'' | |
| Main level | Other | 21'5'' x 11'1'' |
| Family room | 21'4'' x 11'4'' | |
| Laundry room | 8'9'' x 10'2'' | |
| Den | 9'8'' x 9'5'' | |
| 2pc Bathroom | Measurements not available | |
| Foyer | 7'4'' x 6'1'' |
| Features | |||||
|---|---|---|---|---|---|
| Cul-de-sac | Level lot | Private setting | |||
| Attached Garage(2) | Street | Refrigerator | |||
| Dishwasher | Dryer | Oven - Electric | |||
| Washer | Central air conditioning | ||||












































































