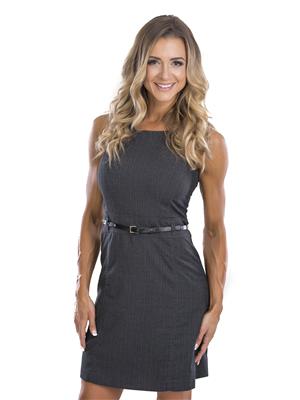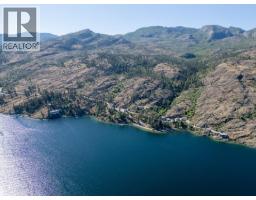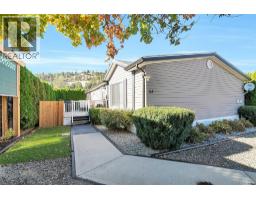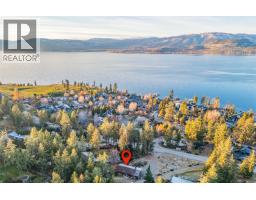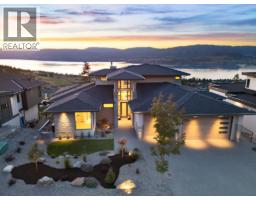3409 Lakeshore Road Unit# 209 Lower Mission, Kelowna, British Columbia, CA
Address: 3409 Lakeshore Road Unit# 209, Kelowna, British Columbia
Summary Report Property
- MKT ID10332693
- Building TypeApartment
- Property TypeSingle Family
- StatusBuy
- Added38 weeks ago
- Bedrooms2
- Bathrooms3
- Area1195 sq. ft.
- DirectionNo Data
- Added On15 Apr 2025
Property Overview
Nestled in the heart of Pandosy Village, this exquisite 1,195 sq. ft. luxury condo offers an unparalleled living experience. Step into a home where soaring 9'6"" ceilings and oversized windows allow natural light to pour into every corner. The spacious interior flows onto a private 390 sq. ft. patio, perfect for outdoor dining or relaxation. Enjoy resort-style amenities including a 25+ meter private infinity lap pool, hot tub, and a pool house with kitchen amenities and television. Private cabanas with built-in seating and hand-cast concrete fire tables provide the ideal setting for entertaining. Stay active in a 2,000+ sq. ft. fitness centre with a variety of equipment and streaming workout stations. For ultimate relaxation, indulge in the Himalayan salt sauna. A wine fridge upgrade adds a touch of luxury to the kitchen, and one secure underground parking stall ensures convenience. Just steps from Gyro Beach, this condo offers the perfect fusion of modern living and natural beauty. (id:51532)
Tags
| Property Summary |
|---|
| Building |
|---|
| Level | Rooms | Dimensions |
|---|---|---|
| Main level | Utility room | 2'5'' x 2'5'' |
| Other | 5'1'' x 8'8'' | |
| 4pc Ensuite bath | 7'9'' x 8'8'' | |
| Bedroom | 12'4'' x 10'0'' | |
| Living room | 15'3'' x 13'4'' | |
| Kitchen | 14'9'' x 13'4'' | |
| 2pc Bathroom | 5'2'' x 5'9'' | |
| Other | 10'11'' x 7'7'' | |
| Primary Bedroom | 15'2'' x 10'2'' | |
| 4pc Ensuite bath | 9'1'' x 9'10'' |
| Features | |||||
|---|---|---|---|---|---|
| Parkade | Refrigerator | Dishwasher | |||
| Dryer | Range - Gas | Microwave | |||
| Washer | Wine Fridge | Central air conditioning | |||




















































