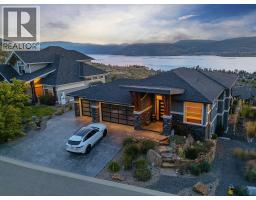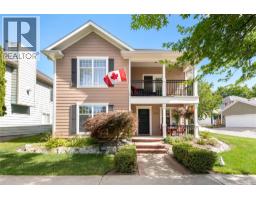437 Vision Court Kettle Valley, Kelowna, British Columbia, CA
Address: 437 Vision Court, Kelowna, British Columbia
Summary Report Property
- MKT ID10360281
- Building TypeHouse
- Property TypeSingle Family
- StatusBuy
- Added10 weeks ago
- Bedrooms5
- Bathrooms4
- Area3721 sq. ft.
- DirectionNo Data
- Added On22 Aug 2025
Property Overview
Welcome to 437 Vision Court in Kelowna's most desirable Kettle Valley – a beautifully maintained 5 bed, 4 bath home in one of Kelowna’s most sought-after, family-friendly neighbourhoods. Surrounded by top-rated schools, scenic parks, hiking and biking trails, and world-class wineries, this home offers the perfect balance of nature, convenience, and community living. Just a short drive to Lower Mission's vibrant amenities, shopping, and restaurants, everything you need is close to home. Inside, the main floor offers a thoughtfully designed layout with the primary bedroom on the main level—ideal for convenient living and ageing in place. The bright, open-concept living area is perfect for entertaining, with high-end finishes throughout and a private office off the entry. A major highlight is the 2-bedroom legal suite equipped with ductless split HVAC for both heating & cooling, private entrance, and a 260sf covered balcony with stunning lake views—perfect for guests or mortgage-helping rental income. The double garage has two EV outlets, the property is fully manicured landscaping with irrigation, and a quiet cul-de-sac setting in a welcoming community. This is a rare opportunity to own a move-in-ready home in a prime Kelowna location. (id:51532)
Tags
| Property Summary |
|---|
| Building |
|---|
| Level | Rooms | Dimensions |
|---|---|---|
| Second level | Recreation room | 17' x 17' |
| Full bathroom | Measurements not available | |
| Bedroom | 13'8'' x 11'6'' | |
| Bedroom | 11' x 15' | |
| Main level | Partial bathroom | Measurements not available |
| Full ensuite bathroom | Measurements not available | |
| Primary Bedroom | 16' x 14' | |
| Office | 11' x 10' | |
| Dining room | 10' x 12'6'' | |
| Great room | 19' x 17'6'' | |
| Kitchen | 14' x 14'4'' | |
| Additional Accommodation | Full bathroom | Measurements not available |
| Living room | 13'2'' x 13'6'' | |
| Kitchen | 12' x 9'6'' | |
| Bedroom | 10'4'' x 15' | |
| Bedroom | 10' x 13'4'' |
| Features | |||||
|---|---|---|---|---|---|
| Attached Garage(2) | Central air conditioning | ||||


































































































