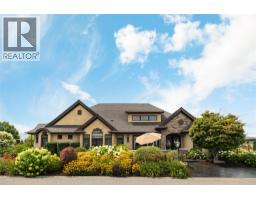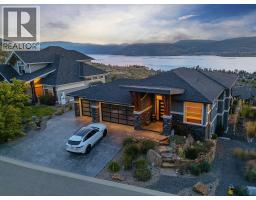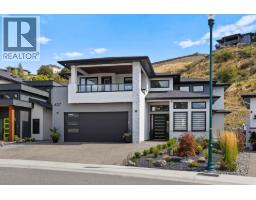419 PROVIDENCE Avenue Kettle Valley, Kelowna, British Columbia, CA
Address: 419 PROVIDENCE Avenue, Kelowna, British Columbia
Summary Report Property
- MKT ID10362340
- Building TypeHouse
- Property TypeSingle Family
- StatusBuy
- Added8 weeks ago
- Bedrooms4
- Bathrooms3
- Area2617 sq. ft.
- DirectionNo Data
- Added On09 Sep 2025
Property Overview
Priced below assessed value in one of Kelowna’s most coveted neighbourhoods, this home represents unbeatable value in today’s market. Set on a spacious corner lot in the heart of Kettle Valley, the 4-bedroom, 3-bathroom residence combines comfort, character & opportunity in a location that is second to none. A custom-built, single-owner property, it has been lovingly maintained with thoughtful updates including a newer roof (2021) & updated furnace and hot water tank (2022). The flexible layout works beautifully for families, downsizers, or investors—offering a warm, inviting atmosphere with solid bones and plenty of potential to personalize. The detached garage, generous outdoor space & quiet corner setting add to the lifestyle appeal, while being steps to Kettle Valley’s schools, parks, shops & trails. Whether you move in as is or plan future updates, this is truly one of the best buys in Kelowna—a rare chance to secure a quality home in a perfect location, at a price that delivers unmatched value. (id:51532)
Tags
| Property Summary |
|---|
| Building |
|---|
| Level | Rooms | Dimensions |
|---|---|---|
| Second level | Living room | 13'11'' x 17'0'' |
| Dining room | 13'11'' x 7'6'' | |
| Kitchen | 14'1'' x 9'4'' | |
| Dining nook | 9'8'' x 8'8'' | |
| Bedroom | 10'5'' x 12'11'' | |
| Partial bathroom | 4'0'' x 7'7'' | |
| Laundry room | 6'0'' x 2'9'' | |
| Full ensuite bathroom | 10'5'' x 4'11'' | |
| Primary Bedroom | 14'7'' x 13'3'' | |
| Main level | Full bathroom | 10'0'' x 4'11'' |
| Bedroom | 13'5'' x 13'3'' | |
| Bedroom | 13'11'' x 17'2'' | |
| Family room | 14'7'' x 24'5'' | |
| Foyer | 6'7'' x 5'1'' |
| Features | |||||
|---|---|---|---|---|---|
| Corner Site | Balcony | One Balcony | |||
| Detached Garage(2) | Central air conditioning | ||||



















































