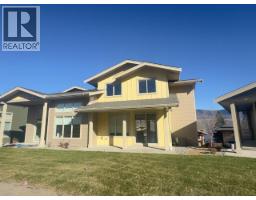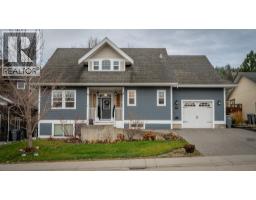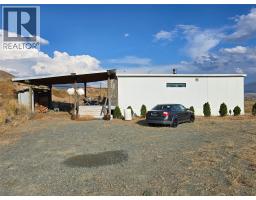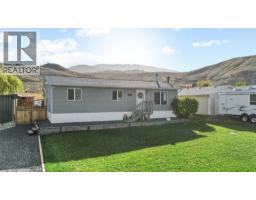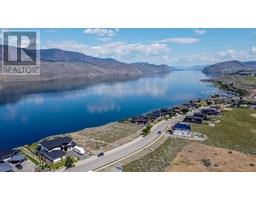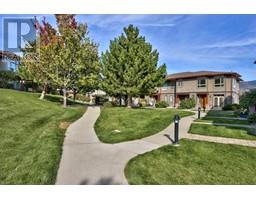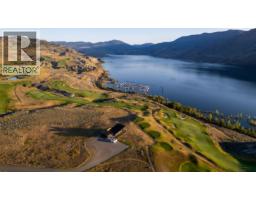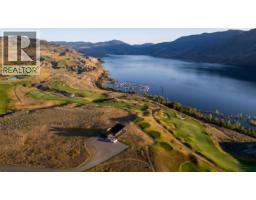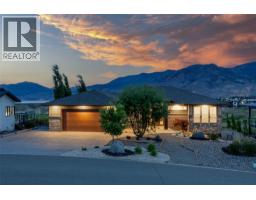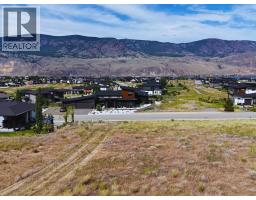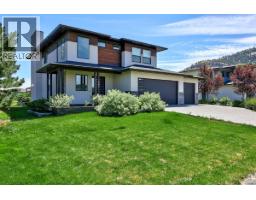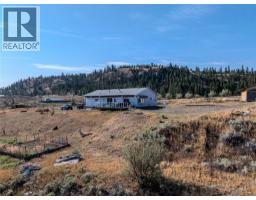130 Colebrook Road Unit# 17 Tobiano, Kamloops, British Columbia, CA
Address: 130 Colebrook Road Unit# 17, Kamloops, British Columbia
Summary Report Property
- MKT ID10369175
- Building TypeDuplex
- Property TypeSingle Family
- StatusBuy
- Added14 weeks ago
- Bedrooms3
- Bathrooms3
- Area1651 sq. ft.
- DirectionNo Data
- Added On13 Nov 2025
Property Overview
Welcome to Phase 11 in Summers Landing. This phase consists of 4 new half duplex homes that have just completed. Unit 17 is a rare end unit 2story plan with a massive main floor living area featuring quartz counter tops in the kitchen and bathrooms, electric FP, open concept on the main with 2 br's, 2 baths and laundry. 3rd BR/bonus area on the entry level. The garage is going to be the envy of the entire development being roughly 31ft long and 20ft wide and a long driveway. Plenty of room for 3 vehicles, toys or a workshop, electric car rough in. This home has a great view of the Kamloops Lake and Green Tee golf course from it's private deck and patio. These homes also have a large Summer View clubhouse that has an outdoor pool and hot tub, full gym, lounge with pool table and fire place as well as a full kitchen and BBQ area for all your entertaining needs. GST is applicable, no PTT. Pets and rentals allowed with restrictions. Strata is estimated to be $480.00/month. All appliances are included as well as window coverings. Developers disclosure statement available upon request. (id:51532)
Tags
| Property Summary |
|---|
| Building |
|---|
| Level | Rooms | Dimensions |
|---|---|---|
| Lower level | Utility room | 7' x 10'4'' |
| 4pc Bathroom | Measurements not available | |
| Bedroom | 9'9'' x 25'3'' | |
| Main level | Laundry room | 7'2'' x 6'10'' |
| 4pc Bathroom | Measurements not available | |
| 5pc Ensuite bath | Measurements not available | |
| Primary Bedroom | 16'2'' x 11' | |
| Bedroom | 10'7'' x 10'5'' | |
| Dining room | 10' x 13'6'' | |
| Living room | 17' x 13' | |
| Kitchen | 10'8'' x 13'6'' |
| Features | |||||
|---|---|---|---|---|---|
| Attached Garage(3) | Central air conditioning | ||||


































