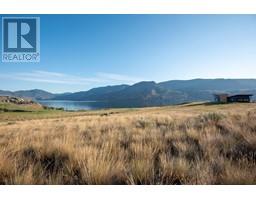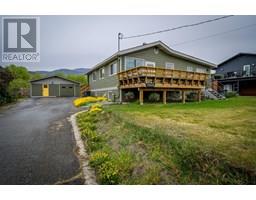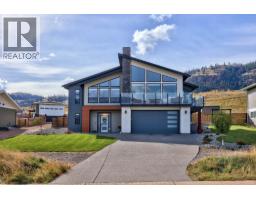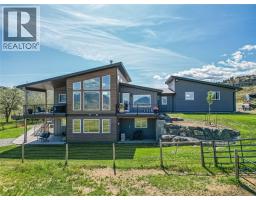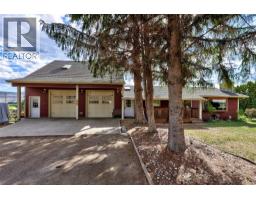115 CAVESSON Way Tobiano, Kamloops, British Columbia, CA
Address: 115 CAVESSON Way, Kamloops, British Columbia
Summary Report Property
- MKT ID10342664
- Building TypeHouse
- Property TypeSingle Family
- StatusBuy
- Added23 weeks ago
- Bedrooms5
- Bathrooms3
- Area2991 sq. ft.
- DirectionNo Data
- Added On09 Apr 2025
Property Overview
Experience luxury living in this stunning 5-bedroom, 3-bathroom home, built in 2019, nestled in the breathtaking community of Tobiano. Take in panoramic lake views while enjoying your private in-ground saltwater pool. The expansive open-concept design is perfect for entertaining, with a gourmet kitchen featuring high-end appliances and modern finishes. Retreat to the serene primary suite, where a spa-like ensuite, gorgeous WI closet and a private deck offer the ultimate escape. Two additional bedrooms and a 4pc bath complete the this roomy main level. Downstairs you will find an open and bright recreation space, den/bedroom, as well as an additional spacious bedroom and sleek 4pc bath and laundry. Surrounded by nature and world-class golf, this exceptional home defines refined living, with unparalleled views at every turn. (id:51532)
Tags
| Property Summary |
|---|
| Building |
|---|
| Level | Rooms | Dimensions |
|---|---|---|
| Basement | Recreation room | 14'0'' x 19'0'' |
| Bedroom | 12'0'' x 12'5'' | |
| Bedroom | 12'0'' x 17'0'' | |
| 3pc Bathroom | Measurements not available | |
| Main level | Primary Bedroom | 15'5'' x 13'5'' |
| Bedroom | 10'6'' x 10'0'' | |
| Bedroom | 10'6'' x 10'0'' | |
| Living room | 20'0'' x 14'0'' | |
| Dining room | 11'0'' x 11'0'' | |
| Kitchen | 13'6'' x 12'0'' | |
| 4pc Bathroom | Measurements not available | |
| 5pc Ensuite bath | Measurements not available |
| Features | |||||
|---|---|---|---|---|---|
| Attached Garage(2) | Range | Refrigerator | |||
| Dishwasher | Washer & Dryer | Central air conditioning | |||












































































