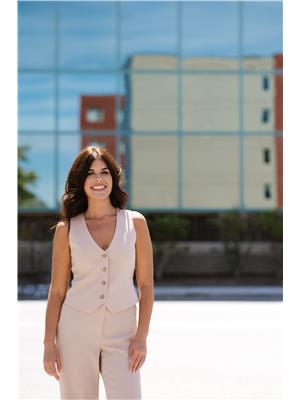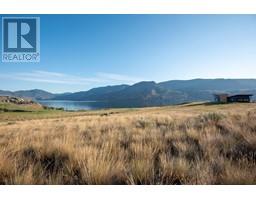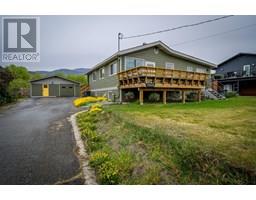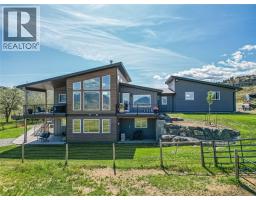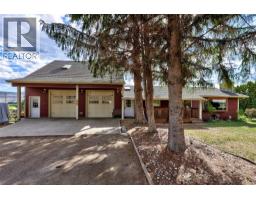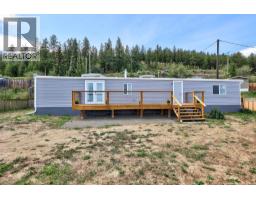2084 LINFIELD Drive Aberdeen, Kamloops, British Columbia, CA
Address: 2084 LINFIELD Drive, Kamloops, British Columbia
Summary Report Property
- MKT ID10357230
- Building TypeHouse
- Property TypeSingle Family
- StatusBuy
- Added7 days ago
- Bedrooms6
- Bathrooms4
- Area3052 sq. ft.
- DirectionNo Data
- Added On24 Aug 2025
Property Overview
Welcome to 2084 Linfield Drive – a stunning new build located in the desirable Aberdeen Highlands. This beautifully designed home offers over 3,000 sqft of modern living space, including a self-contained 2-bedroom, 1 bath legal suite with private laundry. Thoughtfully laid out, the main living level features 3 spacious bedrooms, 2 bathrooms, and soaring 10.5’ ceilings with a bright, open-concept great room anchored by a custom gas fireplace. The designer kitchen is highlighted by a walk-in pantry, gorgeous appliance package and flows seamlessly into the dining and living areas, with access to a spacious deck perfect for entertaining. The luxurious primary suite includes a large walk-in closet and elegant ensuite with dual sinks and a walk-in shower. This level is completed with a convenient laundry area featuring tons of built in cabinetry and an abundance of storage. Downstairs, you’ll find a 4th bedroom, a half bath, and a generous foyer entry, along with a double garage all for upstairs use. The self-contained 2-bedroom legal suite with private entrance, full kitchen, in-suite laundry, is perfect for multi-generational living or income potential. Modern exterior finishes with beautiful curb appeal in this gorgeous home located in a growing neighborhood close to schools, parks, and shopping. This home offers quality, comfort, and value in one of Kamloops’ most sought-after communities. Fully landscaped and appliances installed. (id:51532)
Tags
| Property Summary |
|---|
| Building |
|---|
| Level | Rooms | Dimensions |
|---|---|---|
| Second level | Bedroom | 11'6'' x 11'10'' |
| Bedroom | 11'4'' x 10'10'' | |
| 5pc Bathroom | Measurements not available | |
| Laundry room | 8'4'' x 8'9'' | |
| 5pc Ensuite bath | Measurements not available | |
| Primary Bedroom | 11'6'' x 14'2'' | |
| Living room | 18' x 16'5'' | |
| Dining room | 11'6'' x 12'6'' | |
| Pantry | 7'8'' x 5' | |
| Kitchen | 12'6'' x 12'6'' | |
| Main level | Laundry room | 6'6'' x 6'2'' |
| Bedroom | 11'6'' x 10' | |
| Utility room | 6' x 5'6'' | |
| 2pc Bathroom | Measurements not available | |
| Foyer | 11'2'' x 8'6'' | |
| Additional Accommodation | Full bathroom | Measurements not available |
| Bedroom | 11'6'' x 10'2'' | |
| Primary Bedroom | 11'4'' x 10'4'' | |
| Living room | 12'3'' x 15'6'' | |
| Kitchen | 9' x 15'6'' |
| Features | |||||
|---|---|---|---|---|---|
| Attached Garage(2) | Range | Refrigerator | |||
| Dishwasher | Microwave | Washer & Dryer | |||
| Washer/Dryer Stack-Up | Central air conditioning | ||||















































