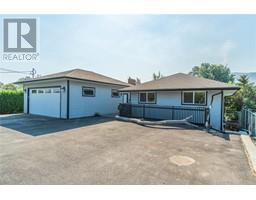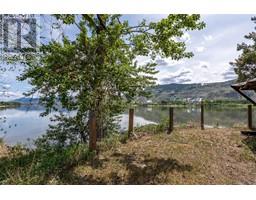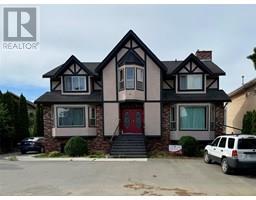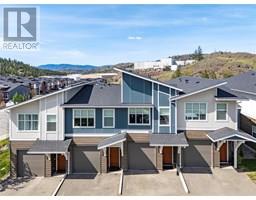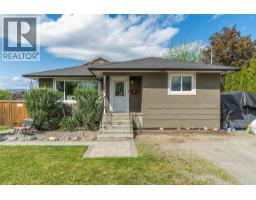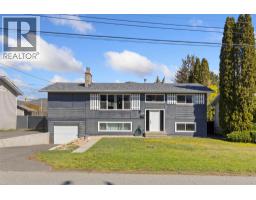7040 SAVONA ACCESS Road Cherry Creek/Savona, Kamloops, British Columbia, CA
Address: 7040 SAVONA ACCESS Road, Kamloops, British Columbia
Summary Report Property
- MKT ID10356645
- Building TypeHouse
- Property TypeSingle Family
- StatusBuy
- Added3 weeks ago
- Bedrooms4
- Bathrooms2
- Area2500 sq. ft.
- DirectionNo Data
- Added On28 Jul 2025
Property Overview
Beautifully updated bungalow with lake and mountain views in the quaint community of Savona. This 3BR + den/office, 2 bath house sits on .42 acre of level, fenced land. Main floor features 1 bedroom + an office, open concept kitchen, dining, living room filled with natural light and endless views. Large 5 piece bathroom w/ a glass/tile shower and deep soaker tub. Laundry w/ storage is conveniently located on the main. Large bonus/flex room is located off the primary ready for your ideas. Once hosted a hot tub (hook up still available,) Basement offers 2nd bedroom, rec room & tons of storage. Self contained in-law studio suite = great mortgage helper. Suite could be incorporated back into main level making a 2BR + office/den Extensive exterior reno & roof 2023. Large detached garage/shop w/ tons of storage & new roof. U/G sprinklers, raised garden beds, fire pit, and a chicken coop. HW on demand, new furnace. See complete reno list! 5 min to boat launch. 25 min to Kamloops. Lots of parking for your toy storage. (id:51532)
Tags
| Property Summary |
|---|
| Building |
|---|
| Land |
|---|
| Level | Rooms | Dimensions |
|---|---|---|
| Basement | Utility room | 9'6'' x 6'1'' |
| Storage | 6'8'' x 9'6'' | |
| Recreation room | 14'1'' x 17'9'' | |
| Bedroom | 16'7'' x 9'1'' | |
| Main level | Bedroom | 13'9'' x 11'1'' |
| Kitchen | 11'1'' x 13'9'' | |
| Hobby room | 13'0'' x 29'4'' | |
| Primary Bedroom | 14'7'' x 14'10'' | |
| Living room | 16'3'' x 13'10'' | |
| Laundry room | 6'9'' x 5'0'' | |
| Kitchen | 10'7'' x 11'1'' | |
| Dining room | 10' x 11'5'' | |
| Bedroom | 13'2'' x 7'10'' | |
| 3pc Bathroom | Measurements not available | |
| 5pc Bathroom | Measurements not available |
| Features | |||||
|---|---|---|---|---|---|
| Level lot | Jacuzzi bath-tub | See Remarks | |||
| RV | Range | Refrigerator | |||
| Dishwasher | Washer & Dryer | Central air conditioning | |||























































