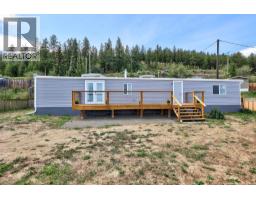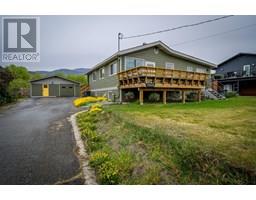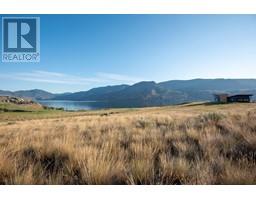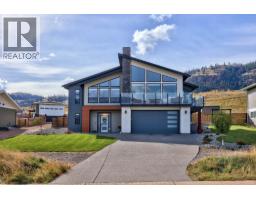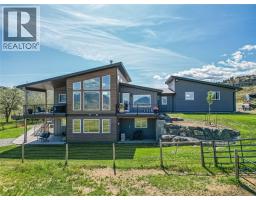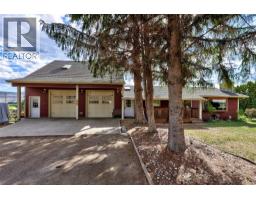2690 Ord Road Brocklehurst, Kamloops, British Columbia, CA
Address: 2690 Ord Road, Kamloops, British Columbia
Summary Report Property
- MKT ID10356364
- Building TypeHouse
- Property TypeSingle Family
- StatusBuy
- Added5 weeks ago
- Bedrooms2
- Bathrooms2
- Area1020 sq. ft.
- DirectionNo Data
- Added On07 Aug 2025
Property Overview
OPEN HOUSE! Saturday, August 9th 11am-1pm...Welcome to 2690 Ord Road! This unique property allows you to enjoy the benefits of an acreage with the convenience of the city. This bright and beautifully maintained 2 bedroom, 2 bathroom home offers easy one-level living. Situated on a large 3.4 acre lot, with 0.82 acres of flat usable space. The elevated lot has fantastic views to the South, and backs on to the Lac Du Bois Grasslands to the North. Built in 2007, this low maintenance and thoughtfully designed home features an open space kitchen with plenty of cabinetry, a wood stove, modern finishes, and an abundance of natural light throughout. Step out onto the expansive wrap-around deck — a perfect space for your morning coffee or entertaining with family and friends. The lush green lawn and mature trees create a peaceful, private setting you’ll love spending time in. Unlike most city lots, 2690 Ord Road offers an abundance of room for all of your toys, RVs, boats, work trucks, gardens, projects, pets, and much more! A property of this size and location offers incredible value and we don’t expect it to last long! Don’t hesitate, contact the listing agent Kip Clere with your questions, or to book a viewing! (id:51532)
Tags
| Property Summary |
|---|
| Building |
|---|
| Land |
|---|
| Level | Rooms | Dimensions |
|---|---|---|
| Main level | 3pc Bathroom | 8'4'' x 6'7'' |
| 4pc Bathroom | 10'0'' x 5'0'' | |
| Bedroom | 10'0'' x 9'10'' | |
| Primary Bedroom | 17'5'' x 13'1'' | |
| Dining room | 10'11'' x 10'4'' | |
| Living room | 14'2'' x 10'4'' | |
| Kitchen | 21'3'' x 10'4'' |
| Features | |||||
|---|---|---|---|---|---|
| Private setting | Treed | Central island | |||
| Balcony | Range | Refrigerator | |||
| Dishwasher | Hood Fan | Washer & Dryer | |||
| Central air conditioning | |||||














































