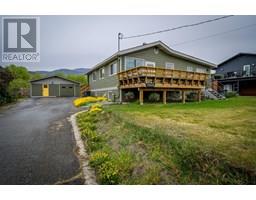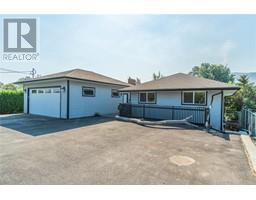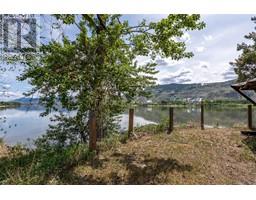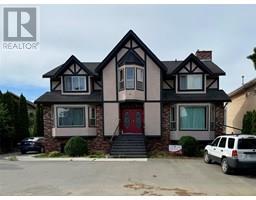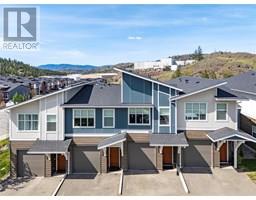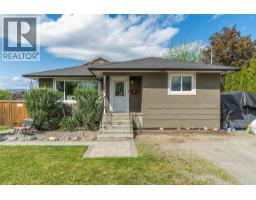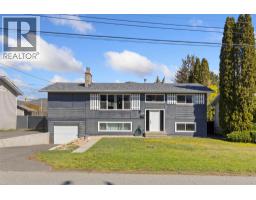1876 TRANQUILLE Road Unit# 20 Brocklehurst, Kamloops, British Columbia, CA
Address: 1876 TRANQUILLE Road Unit# 20, Kamloops, British Columbia
Summary Report Property
- MKT ID10353795
- Building TypeRow / Townhouse
- Property TypeSingle Family
- StatusBuy
- Added3 days ago
- Bedrooms2
- Bathrooms2
- Area1042 sq. ft.
- DirectionNo Data
- Added On14 Aug 2025
Property Overview
Don’t miss this beautifully updated 2-bedroom, 2-bathroom townhouse in Kirman Mews—an end unit offering extra privacy in a prime Brocklehurst location! This townhouse has been recently upgraded throughout, with a gorgeous new kitchen featuring quartz countertops, a massive island, new cabinets, plus an extra set of cabinets added on the opposite wall, classy backsplash and newer stainless steel appliances. The kitchen blends nicely with the large bright living room with a cozy natural gas fireplace, as well as access from the kitchen onto the east facing deck. Both of the bathrooms (one 4pc and one 2pc) have been fully upgraded as well as show like new! Most of the flooring has been upgraded to a durable and modern vinyl plank, carpet remains in the bedrooms for comfort on your feet. Additional features include in-unit laundry, two designated parking stalls, and a fantastic location—right next to the Brock Shopping Centre, with groceries, shops, and amenities just steps away. Low strata fee of 227.85. Move-in ready and packed with style and function—come see it for yourself today! Quick possession possible. (id:51532)
Tags
| Property Summary |
|---|
| Building |
|---|
| Level | Rooms | Dimensions |
|---|---|---|
| Main level | Bedroom | 12'9'' x 8'9'' |
| Primary Bedroom | 13'0'' x 9'0'' | |
| Living room | 18' x 12'5'' | |
| Kitchen | 13'9'' x 10'0'' | |
| 4pc Bathroom | Measurements not available | |
| 2pc Ensuite bath | Measurements not available |
| Features | |||||
|---|---|---|---|---|---|
| Stall | Wall unit | ||||


























