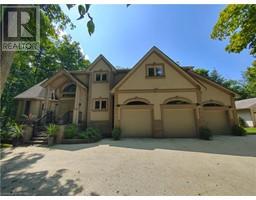7978 COUNTY 13 ROAD, Adjala-Tosorontio, Ontario, CA
Address: 7978 COUNTY 13 ROAD, Adjala-Tosorontio, Ontario
Summary Report Property
- MKT IDN8352154
- Building TypeHouse
- Property TypeSingle Family
- StatusBuy
- Added6 days ago
- Bedrooms2
- Bathrooms1
- Area0 sq. ft.
- DirectionNo Data
- Added On19 Jun 2024
Property Overview
Welcome to Lisle! This close-knit community offers the perfect blend of privacy and neighborly charm. This Beautiful 2 Bedroom, 1 Bathroom Bungalow sits on a Generous Lot that is Fully Fenced and Shaded with Many mature trees. The detached garage and multiple Garden Sheds offer both storage and a workspace; catering to the needs of hobbyists and DIY enthusiasts alike. Extra Living Space can be Found in the Insulated Guest House/Bunkie, just off the Side Covered Porch. Spend your Evenings spending time in the backyard under the stars, gathered around a crackling fire pit with Family and Friends. The Kitchen in this home features new Backsplash Tile and ample storage throughout. With easy access to the covered porch, this Kitchen is set up perfectly for Preparing and enjoying Backyard BBQs all summer long! As you Step into the warmth and charm of this living room, you can't help but imagine the flickering flames of the cozy wood burning fireplace; beckoning you to unwind and relax. The Primary Bedroom in this home is just off the Living room and is a great size with a Large Walk-in Closet. In this home, amidst the rustic beauty and timeless charm, you've found a sanctuary from the hustle and bustle of the outside world, Don't miss your chance to call this your Home Sweet Home! **** EXTRAS **** Short Drive to Alliston for Shopping and a Hospital. (id:51532)
Tags
| Property Summary |
|---|
| Building |
|---|
| Level | Rooms | Dimensions |
|---|---|---|
| Lower level | Utility room | 3.93 m x 6.32 m |
| Main level | Foyer | 1.87 m x 2.04 m |
| Bedroom 2 | 3.21 m x 3.74 m | |
| Laundry room | 4.87 m x 1.76 m | |
| Kitchen | 4.08 m x 2.38 m | |
| Bathroom | 2.65 m x 2.04 m | |
| Living room | 5.02 m x 6.32 m | |
| Bedroom | 3.63 m x 4.04 m |
| Features | |||||
|---|---|---|---|---|---|
| Flat site | Detached Garage | Water Heater | |||
| Dryer | Refrigerator | Stove | |||
| Washer | Central air conditioning | ||||































































