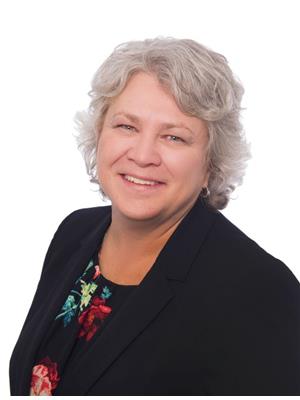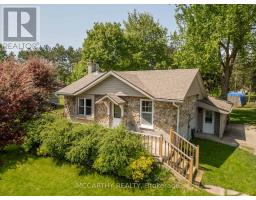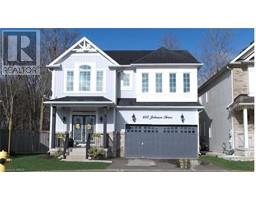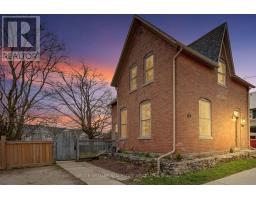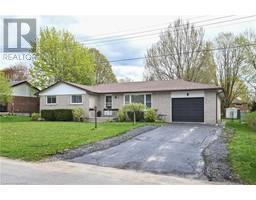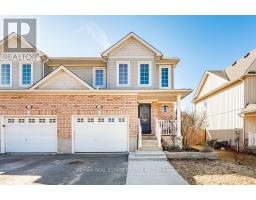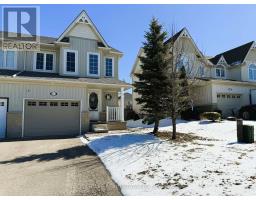433 FIRST AVENUE E, Shelburne, Ontario, CA
Address: 433 FIRST AVENUE E, Shelburne, Ontario
4 Beds2 Baths0 sqftStatus: Buy Views : 861
Price
$775,000
Summary Report Property
- MKT IDX8437134
- Building TypeHouse
- Property TypeSingle Family
- StatusBuy
- Added1 weeks ago
- Bedrooms4
- Bathrooms2
- Area0 sq. ft.
- DirectionNo Data
- Added On17 Jun 2024
Property Overview
This detached bungalow presents a cozy retreat with 3+1 bedrooms and 1+1 bathrooms, offering ample space for families or guests. Enhanced with a separate entrance, the renovated kitchen showcases new cupboards, double sink, backsplash, and flooring, exuding modern charmand functionality. Freshly painted walls and trimmed accents add a touchof elegance to the inviting interior, creating a welcoming ambiance forcomfortable living and entertaining. **** EXTRAS **** Fully Fenced back yard, separate entrance, close to downtown Shelburne, park, new eavestrough, new garage door, new siding, wheelchair ramp, new porch light fixture, new large living room window (id:51532)
Tags
| Property Summary |
|---|
Property Type
Single Family
Building Type
House
Storeys
1
Community Name
Shelburne
Title
Freehold
Land Size
49.5 x 148.5 FT ; Regular|under 1/2 acre
Parking Type
Attached Garage,Tandem
| Building |
|---|
Bedrooms
Above Grade
4
Bathrooms
Total
4
Interior Features
Appliances Included
Garage door opener remote(s), Dryer, Freezer, Refrigerator, Stove, Washer, Window Coverings
Basement Features
Separate entrance
Basement Type
Full
Building Features
Features
Flat site, Wheelchair access, Dry, Paved yard, Carpet Free, Sump Pump
Foundation Type
Block
Style
Detached
Architecture Style
Bungalow
Fire Protection
Smoke Detectors
Structures
Porch
Heating & Cooling
Cooling
Central air conditioning
Heating Type
Forced air
Utilities
Utility Type
Cable(Available),Sewer(Installed)
Utility Sewer
Sanitary sewer
Water
Municipal water
Exterior Features
Exterior Finish
Brick, Vinyl siding
Neighbourhood Features
Community Features
Community Centre
Amenities Nearby
Park, Place of Worship, Schools
Parking
Parking Type
Attached Garage,Tandem
Total Parking Spaces
4
| Level | Rooms | Dimensions |
|---|---|---|
| Basement | Cold room | 3.64 m x 2.48 m |
| Utility room | 3.74 m x 6.44 m | |
| Bedroom 4 | 3.43 m x 4.09 m | |
| Bathroom | 3.64 m x 9.4 m | |
| Recreational, Games room | 7.88 m x 3.44 m | |
| Main level | Kitchen | 3.97 m x 5.4 m |
| Living room | 3.57 m x 5.4 m | |
| Bedroom 3 | 3.07 m x 2.68 m | |
| Bedroom 2 | 3.08 m x 3.06 m | |
| Primary Bedroom | 3.25 m x 3.63 m | |
| Bathroom | 2.9 m x 1.77 m |
| Features | |||||
|---|---|---|---|---|---|
| Flat site | Wheelchair access | Dry | |||
| Paved yard | Carpet Free | Sump Pump | |||
| Attached Garage | Tandem | Garage door opener remote(s) | |||
| Dryer | Freezer | Refrigerator | |||
| Stove | Washer | Window Coverings | |||
| Separate entrance | Central air conditioning | ||||









































