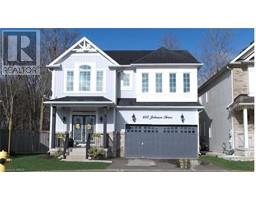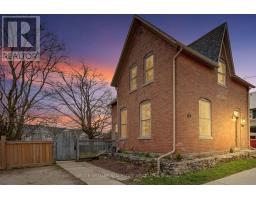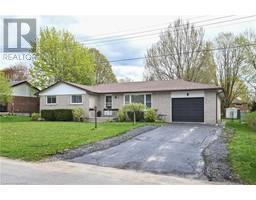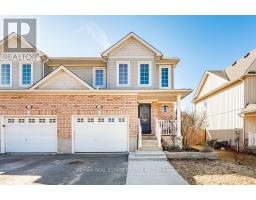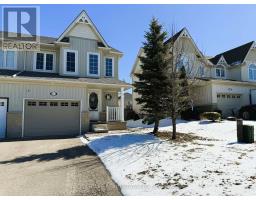129 MORDEN DRIVE, Shelburne, Ontario, CA
Address: 129 MORDEN DRIVE, Shelburne, Ontario
Summary Report Property
- MKT IDX8447916
- Building TypeHouse
- Property TypeSingle Family
- StatusBuy
- Added1 weeks ago
- Bedrooms4
- Bathrooms4
- Area0 sq. ft.
- DirectionNo Data
- Added On17 Jun 2024
Property Overview
Look No Further! Welcome to 129 Morden Drive. This Beautiful and well kept home features over 3250 sqft of living space above grade (as per MPAC) that is ideal for large families. The main floor features 9ft. Ceiling, Formal Living, Dining and Family Room. Beautiful Upgraded Kitchen w/ Quartz Counter, S/S Appliances and a Large Island. 2nd Floor Offers large open concept Loft & Laundry Rm., Primary Bedroom w/ large W/I Closet and 5Pc Ensuite. Bedroom 2&3 have a Jack & Jill and W/I Closets. 4th Br features an Ensuite. Hardwood Floor throughout main floor and upstairs loft and hallway. Family sized fully fenced yard with deck. Unfinished Basement w/ Big Windows. Lots of Natural Lighting. Extended Driveway Close to Schools, Parks & Shopping and Rec. Centre. Don't Miss your Opportunity to own this Beautiful Home! (id:51532)
Tags
| Property Summary |
|---|
| Building |
|---|
| Level | Rooms | Dimensions |
|---|---|---|
| Second level | Primary Bedroom | 5.49 m x 5.33 m |
| Bedroom 2 | 4.88 m x 3.66 m | |
| Bedroom 3 | 4.57 m x 3.96 m | |
| Bedroom 4 | 4.11 m x 3.66 m | |
| Loft | 3.51 m x 3.35 m | |
| Main level | Living room | 3.96 m x 3.51 m |
| Dining room | 4.27 m x 3.96 m | |
| Family room | 5.33 m x 4.42 m | |
| Kitchen | 5.57 m x 3.96 m | |
| Eating area | 3.96 m x 5.57 m |
| Features | |||||
|---|---|---|---|---|---|
| Conservation/green belt | Detached Garage | Garage door opener remote(s) | |||
| Water Heater | Dishwasher | Dryer | |||
| Hood Fan | Microwave | Refrigerator | |||
| Stove | Washer | Window Coverings | |||
| Central air conditioning | Ventilation system | ||||











































