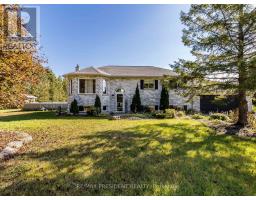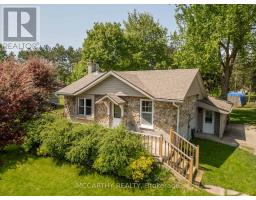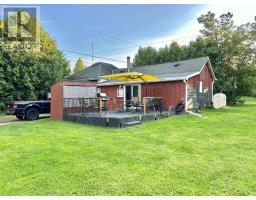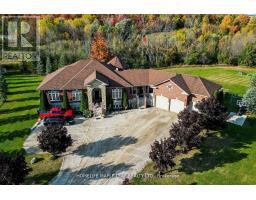9 BAXTER AVENUE, Adjala-Tosorontio, Ontario, CA
Address: 9 BAXTER AVENUE, Adjala-Tosorontio, Ontario
5 Beds3 Baths0 sqftStatus: Buy Views : 574
Price
$1,049,900
Summary Report Property
- MKT IDN9234788
- Building TypeHouse
- Property TypeSingle Family
- StatusBuy
- Added5 weeks ago
- Bedrooms5
- Bathrooms3
- Area0 sq. ft.
- DirectionNo Data
- Added On11 Aug 2024
Property Overview
Experience the rare opportunity to reside in the Village of Hockley! This charming all-brick family home features 3+2 bedrooms and 3 bathrooms, nestled on a large, tranquil lot that backs onto expansive greenspace. The spacious eat-in kitchen boasts skylights, ample cupboard and pantry space, and a walkout to the sundeck. The main level is adorned with gleaming hardwood floors and multiple windows, enhancing the living, dining, and family rooms. The primary bedroom includes a 3-piece ensuite. The home also offers a separate entrance from the double car garage. The fully finished lower level includes 2 additional bedrooms, abundant storage, and a cozy recreation room with a wood stove. (id:51532)
Tags
| Property Summary |
|---|
Property Type
Single Family
Building Type
House
Storeys
2
Community Name
Hockley
Title
Freehold
Land Size
87 x 171 FT|under 1/2 acre
Parking Type
Attached Garage
| Building |
|---|
Bedrooms
Above Grade
3
Below Grade
2
Bathrooms
Total
5
Partial
1
Interior Features
Appliances Included
Garage door opener remote(s), Water Heater, Window Coverings
Flooring
Ceramic, Laminate, Hardwood, Carpeted
Basement Type
N/A (Finished)
Building Features
Foundation Type
Block
Style
Detached
Structures
Shed
Heating & Cooling
Cooling
Central air conditioning
Heating Type
Forced air
Utilities
Utility Type
Cable(Available),DSL*(Available),Natural Gas Available(Available)
Utility Sewer
Septic System
Water
Municipal water
Exterior Features
Exterior Finish
Brick
Parking
Parking Type
Attached Garage
Total Parking Spaces
10
| Land |
|---|
Other Property Information
Zoning Description
HR1 - Hamlet Residential
| Level | Rooms | Dimensions |
|---|---|---|
| Second level | Primary Bedroom | 4.74 m x 3.45 m |
| Bedroom 2 | 4.48 m x 4.21 m | |
| Bedroom 3 | 2.79 m x 2.66 m | |
| Lower level | Recreational, Games room | 5.13 m x 3.19 m |
| Utility room | 4.83 m x 3.39 m | |
| Bedroom 4 | 5.37 m x 3.26 m | |
| Bedroom 5 | 4.48 m x 4.21 m | |
| Main level | Kitchen | 5.69 m x 5.21 m |
| Eating area | 2.45 m x 4.33 m | |
| Dining room | 3.26 m x 3.5 m | |
| Family room | 5.52 m x 3.58 m | |
| Living room | 4.76 m x 3.52 m |
| Features | |||||
|---|---|---|---|---|---|
| Attached Garage | Garage door opener remote(s) | Water Heater | |||
| Window Coverings | Central air conditioning | ||||



















































