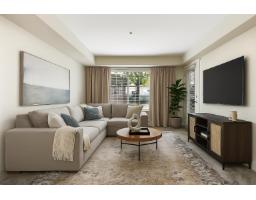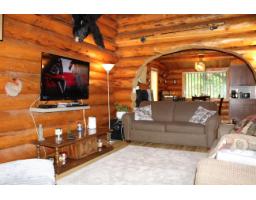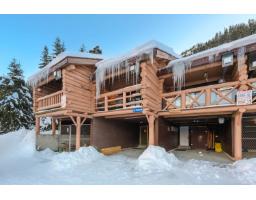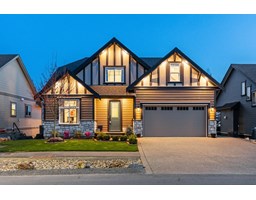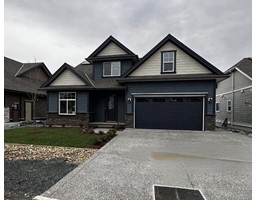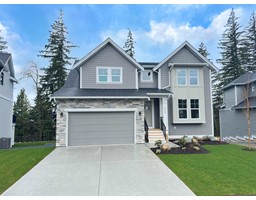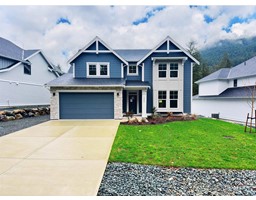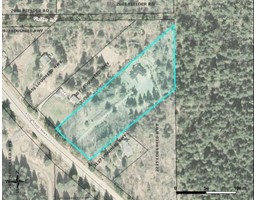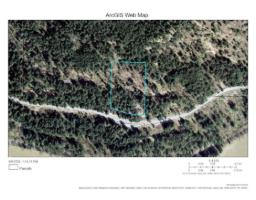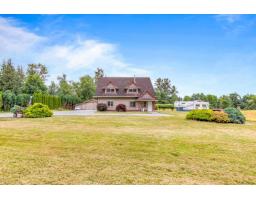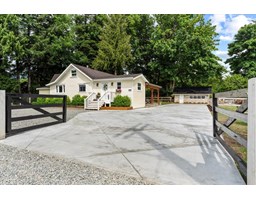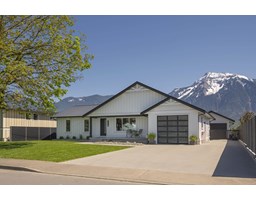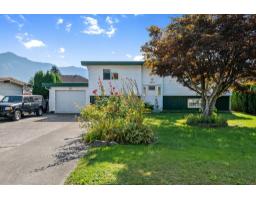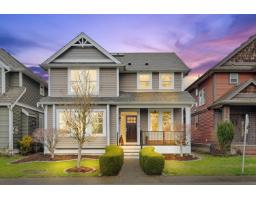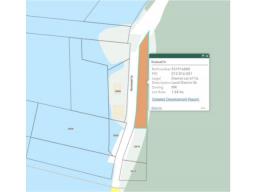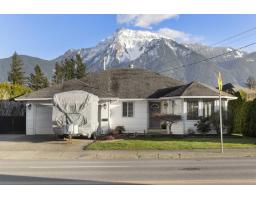36 1928 WOODSIDE BOULEVARD|Mt Woodside, Agassiz, British Columbia, CA
Address: 36 1928 WOODSIDE BOULEVARD|Mt Woodside, Agassiz, British Columbia
Summary Report Property
- MKT IDR3062180
- Building TypeRow / Townhouse
- Property TypeSingle Family
- StatusBuy
- Added5 days ago
- Bedrooms3
- Bathrooms3
- Area1625 sq. ft.
- DirectionNo Data
- Added On11 Nov 2025
Property Overview
Best VALUE from Chilliwack to Hope! This FREEHOLD END-UNIT townhome is NEW, BELOW ASSESSMENT w/GST PAID & offers flexible possession. This isn't just a home, it's a lifestyle. Don't miss your chance to buy in before prices experience the same GROWTH as the surrounding area "“ Sasquatch Mtn Resort expansion, Sandpiper Golf Course development, Harrison Hot Springs & only 10 mins from Agassiz amenities. Enjoy wide plank luxury vinyl, vaulted ceilings, main-floor flex room w/patio & TWO primary suites w/ensuites-one w/French doors to a PANORAMIC-VIEW patio to soak in the sunsets. On site are endless trails, dog park & accessible playground making this the perfect space for FAMILIES, FIRST TIME BUYERS, INVESTORS seeking impressive ROI & anyone else that enjoys laid back living above the clouds. (id:51532)
Tags
| Property Summary |
|---|
| Building |
|---|
| Level | Rooms | Dimensions |
|---|---|---|
| Above | Bedroom 3 | 12 ft ,5 in x 11 ft ,8 in |
| Laundry room | 5 ft ,4 in x 3 ft ,1 in | |
| Primary Bedroom | 12 ft ,5 in x 21 ft ,3 in | |
| Other | 5 ft ,3 in x 8 ft ,5 in | |
| Lower level | Foyer | 5 ft ,1 in x 16 ft ,5 in |
| Utility room | 6 ft ,6 in x 5 ft ,3 in | |
| Main level | Living room | 12 ft ,5 in x 12 ft ,1 in |
| Kitchen | 11 ft ,7 in x 10 ft ,5 in | |
| Dining room | 6 ft ,4 in x 12 ft ,7 in | |
| Pantry | 7 ft ,4 in x 2 ft ,8 in | |
| Bedroom 2 | 12 ft ,5 in x 12 ft ,5 in |
| Features | |||||
|---|---|---|---|---|---|
| Garage(1) | Washer | Dryer | |||
| Refrigerator | Stove | Dishwasher | |||
| Laundry - In Suite | |||||










































