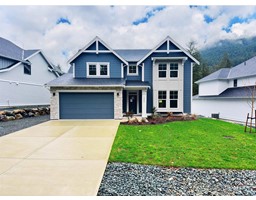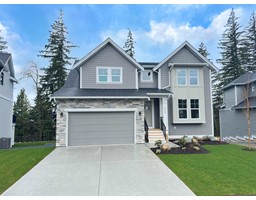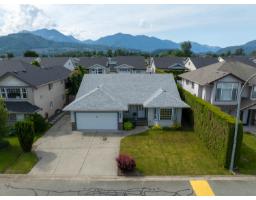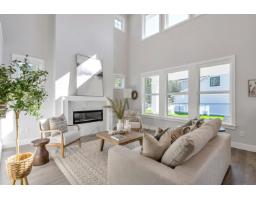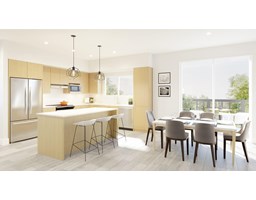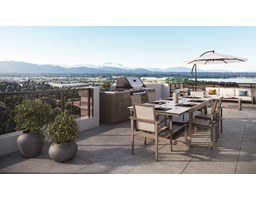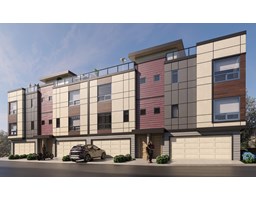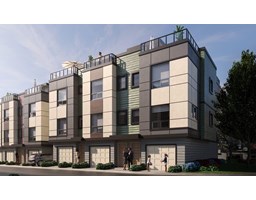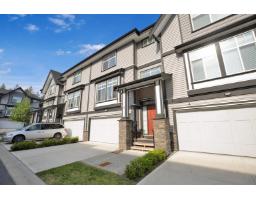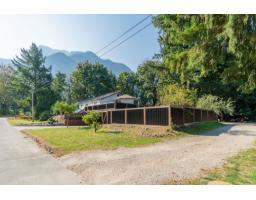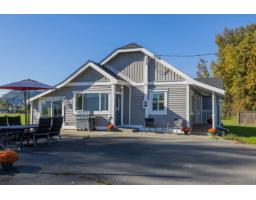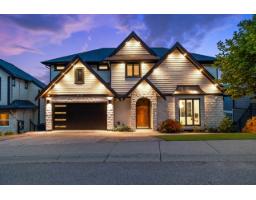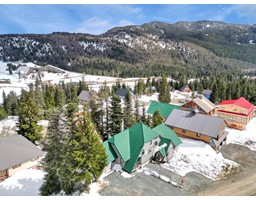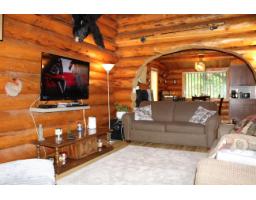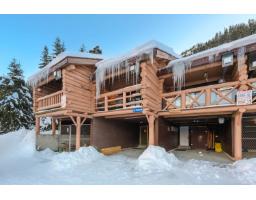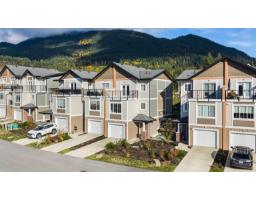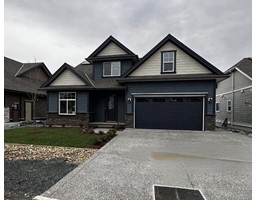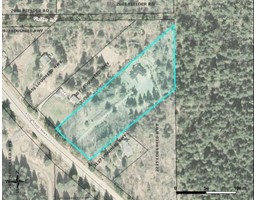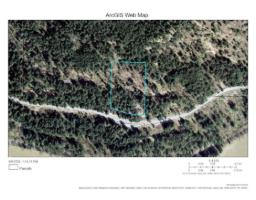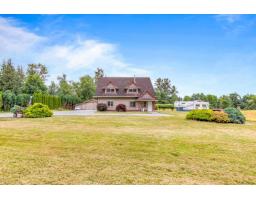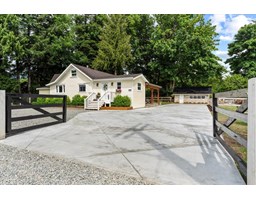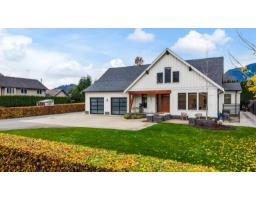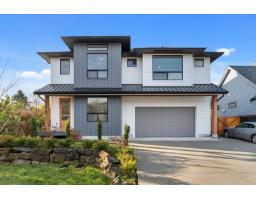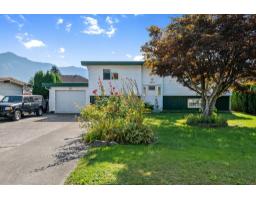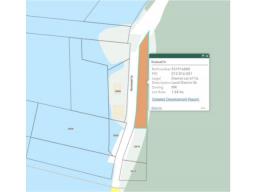1324 STROMDAHL PLACE|Mt Woodside, Agassiz, British Columbia, CA
Address: 1324 STROMDAHL PLACE|Mt Woodside, Agassiz, British Columbia
Summary Report Property
- MKT IDR3020186
- Building TypeHouse
- Property TypeSingle Family
- StatusBuy
- Added22 weeks ago
- Bedrooms5
- Bathrooms4
- Area4268 sq. ft.
- DirectionNo Data
- Added On29 Jun 2025
Property Overview
This 3-story, 5-bed, 3.5-bath home is full of luxury touches and fun features! The open-concept main floor offers a spacious kitchen with tall cabinets, SS appliances, and designer lighting "” a dream setup for any chef. The primary suite boasts heated bathroom floors, extra shower jets, and custom closet systems. Stay secure with a full home alarm system. The fully finished basement is made for entertaining with a home theatre, pool table, built-in speakers, and a wine room with a rock wall. It's also wired and plumbed for a wet bar. Outside, the large deck includes a built-in heater. The garage features motion lights, a heater, and a dehumidifier. A 12-panel solar system helps with energy savings, and the sprinkler system keeps the lawn looking great. This home truly has it all! (id:51532)
Tags
| Property Summary |
|---|
| Building |
|---|
| Level | Rooms | Dimensions |
|---|---|---|
| Above | Bedroom 2 | 10 ft x 12 ft ,9 in |
| Bedroom 3 | 13 ft ,8 in x 20 ft ,1 in | |
| Storage | 16 ft ,4 in x 8 ft ,1 in | |
| Bedroom 4 | 12 ft x 17 ft ,8 in | |
| Main level | Foyer | 7 ft ,6 in x 4 ft ,9 in |
| Office | 10 ft ,9 in x 10 ft ,5 in | |
| Living room | 17 ft ,2 in x 15 ft ,8 in | |
| Kitchen | 9 ft ,1 in x 17 ft ,5 in | |
| Pantry | 7 ft ,2 in x 5 ft ,4 in | |
| Laundry room | 14 ft x 6 ft ,1 in | |
| Dining room | 12 ft x 10 ft ,3 in | |
| Enclosed porch | 27 ft ,6 in x 22 ft ,3 in | |
| Primary Bedroom | 14 ft x 13 ft | |
| Other | 5 ft ,5 in x 11 ft |
| Features | |||||
|---|---|---|---|---|---|
| Garage(2) | Washer | Dryer | |||
| Refrigerator | Stove | Dishwasher | |||
| Central air conditioning | Laundry - In Suite | ||||










































