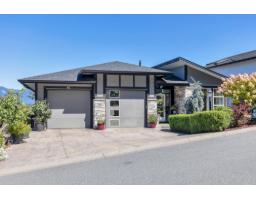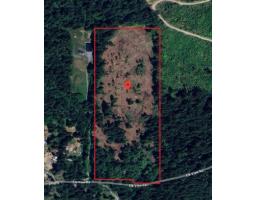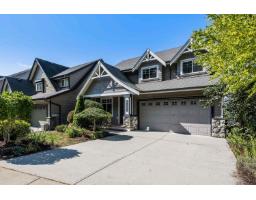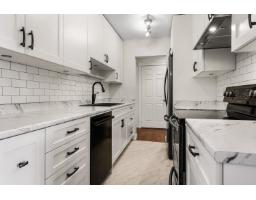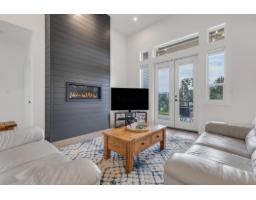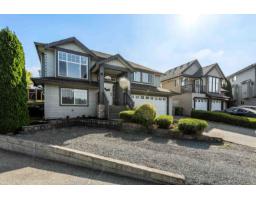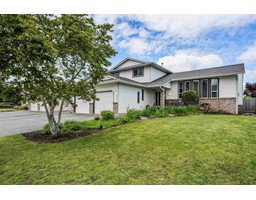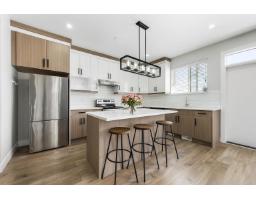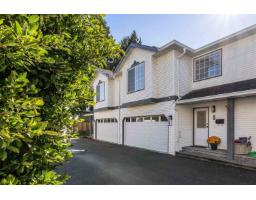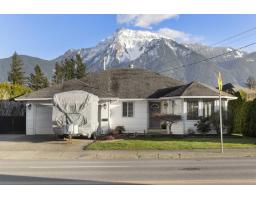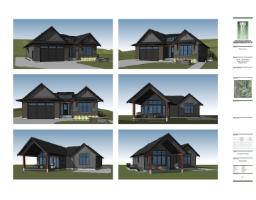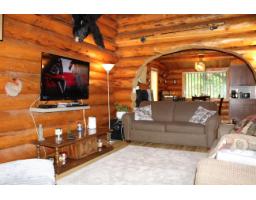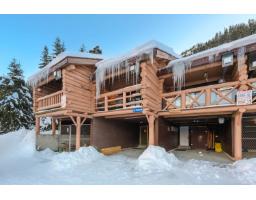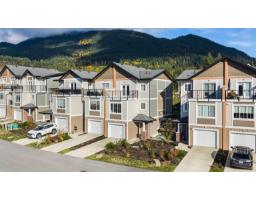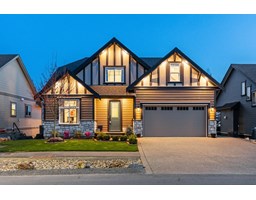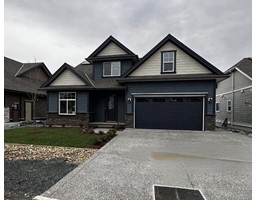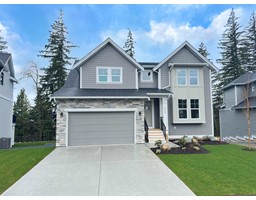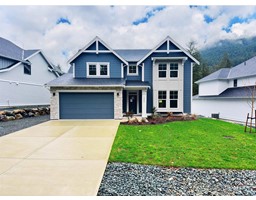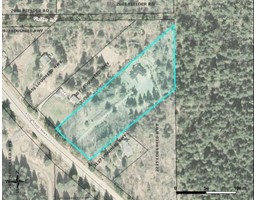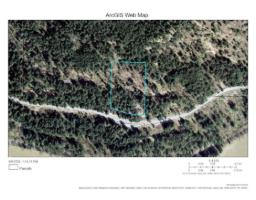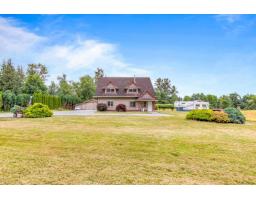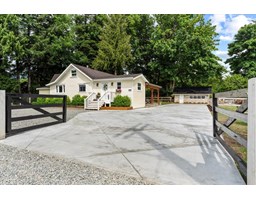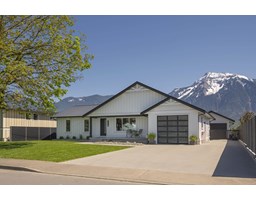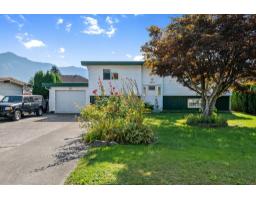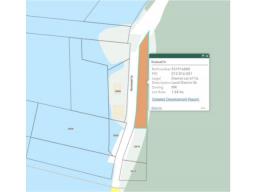1857 AGASSIZ AVENUE|Agassiz, Agassiz, British Columbia, CA
Address: 1857 AGASSIZ AVENUE|Agassiz, Agassiz, British Columbia
Summary Report Property
- MKT IDR3069371
- Building TypeHouse
- Property TypeSingle Family
- StatusBuy
- Added2 days ago
- Bedrooms3
- Bathrooms3
- Area3806 sq. ft.
- DirectionNo Data
- Added On22 Nov 2025
Property Overview
Your AGASSIZ DREAM HOME awaits! European design with elegant high end finishes top to bottom with an entertainers layout and all MAIN FLOOR LIVING. 2617 sq ft on the MAIN w/ vaulted beamed GREAT ROOM, oversized kitchen w/ honed counters, chic cabinets, FOSTER appliances, & walk-in pantry. Exquisite primary suite w/ wool carpets, custom closet, & 5 pc ensuite w/ 6 ft tub, o/s shower, & heated towel rack. BRIGHT office & huge mnudroom off the oversized garage w access to the 5' crawl. Upper floor w/ 2 lrg bdrms, full spa bathroom, & LOFT w/ built ins. Enchanting backyard w/ covered paverstone patio, heater, skylights, gardens, and access to the 14x19 HEATED DETACHED SHOP. Bring all the toys & RV! Add on: HRV, H20 on demand, A/C, GENERATOR, & GATED- this home has it ALL. This is a lifestyle. * PREC - Personal Real Estate Corporation (id:51532)
Tags
| Property Summary |
|---|
| Building |
|---|
| Level | Rooms | Dimensions |
|---|---|---|
| Above | Bedroom 2 | 13 ft ,9 in x 17 ft ,7 in |
| Other | 8 ft ,2 in x 6 ft ,2 in | |
| Loft | 14 ft x 14 ft ,1 in | |
| Bedroom 3 | 17 ft ,1 in x 16 ft | |
| Other | 5 ft ,9 in x 6 ft | |
| Main level | Foyer | 8 ft ,3 in x 19 ft ,8 in |
| Office | 14 ft ,4 in x 12 ft | |
| Kitchen | 22 ft ,5 in x 11 ft ,9 in | |
| Dining room | 20 ft ,5 in x 13 ft ,6 in | |
| Living room | 18 ft ,5 in x 18 ft ,6 in | |
| Primary Bedroom | 14 ft ,9 in x 21 ft ,7 in | |
| Other | 8 ft ,5 in x 12 ft ,9 in | |
| Laundry room | 8 ft ,7 in x 18 ft ,1 in |
| Features | |||||
|---|---|---|---|---|---|
| Detached Garage | Garage(2) | RV | |||
| Washer | Dryer | Refrigerator | |||
| Stove | Dishwasher | Central air conditioning | |||
| Laundry - In Suite | |||||










































