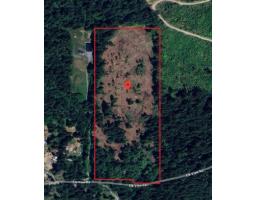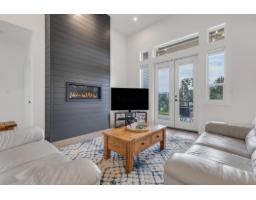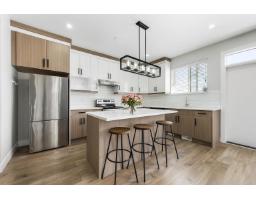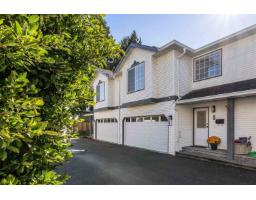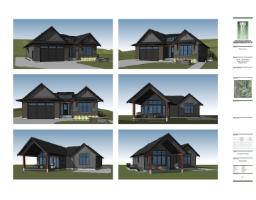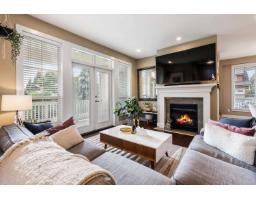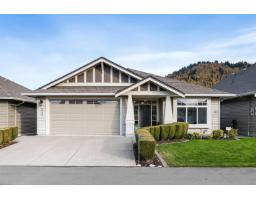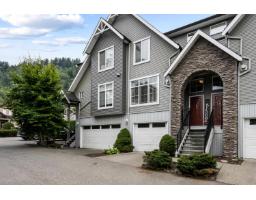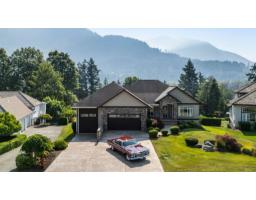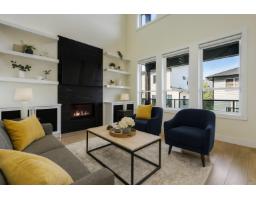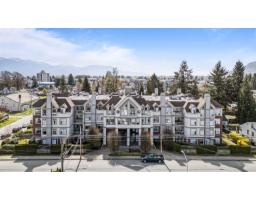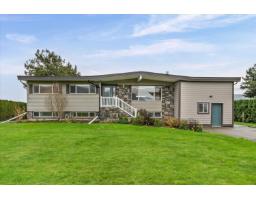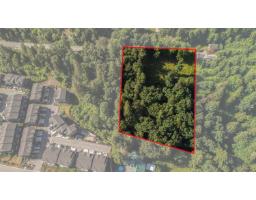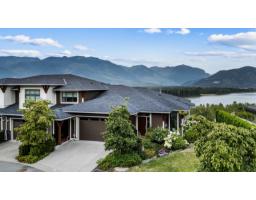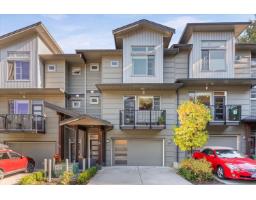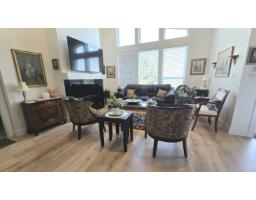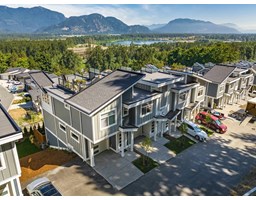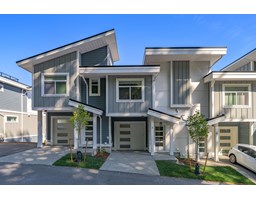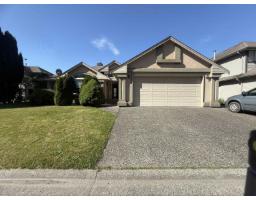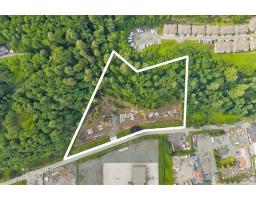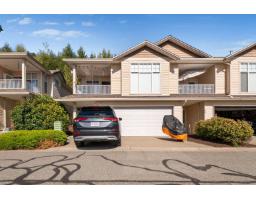46503 FETTERLY PLACE|Promontory, Chilliwack, British Columbia, CA
Address: 46503 FETTERLY PLACE|Promontory, Chilliwack, British Columbia
Summary Report Property
- MKT IDR3052688
- Building TypeHouse
- Property TypeSingle Family
- StatusBuy
- Added17 weeks ago
- Bedrooms5
- Bathrooms2
- Area2183 sq. ft.
- DirectionNo Data
- Added On29 Sep 2025
Property Overview
MOVE IN READY family home on one of Promontory's most desirable streets! Sitting proudly at the top of a picturesque cul-de-sac w/ lovely mountain views, this 5 bdrm & den home w/ RV parking awaits! Upper main level featuring new vinyl plank flooring, modern pot lights, stylish light fixtures & a completely RENOVATED kitchen w/ white shaker cabinets, chic subway tile backsplash & SS appliances. The spacious living room w/ gas fp connects to a bright eating area w/ direct access to the FULLY FENCED backyard - just open the door & let the kids & pets run right outside! Large primary bedroom w/ stunning 3pc ensuite. The finished basement offers a rec room, hobby space, laundry room & two additional bedrooms(1 w/o closet). CENTRAL A/C, dbl garage, RV parking & walking distance to school! WOW! * PREC - Personal Real Estate Corporation (id:51532)
Tags
| Property Summary |
|---|
| Building |
|---|
| Level | Rooms | Dimensions |
|---|---|---|
| Lower level | Bedroom 4 | 11 ft ,3 in x 10 ft ,9 in |
| Laundry room | 7 ft ,5 in x 6 ft ,7 in | |
| Office | 8 ft ,2 in x 10 ft ,5 in | |
| Recreational, Games room | 18 ft ,3 in x 14 ft ,6 in | |
| Bedroom 5 | 10 ft ,6 in x 9 ft ,1 in | |
| Storage | 10 ft ,6 in x 4 ft ,5 in | |
| Utility room | 7 ft ,6 in x 4 ft ,4 in | |
| Main level | Foyer | 6 ft ,8 in x 3 ft ,2 in |
| Living room | 18 ft ,2 in x 19 ft ,1 in | |
| Dining room | 8 ft ,9 in x 8 ft ,1 in | |
| Kitchen | 8 ft ,7 in x 12 ft ,8 in | |
| Bedroom 2 | 9 ft ,5 in x 9 ft ,1 in | |
| Bedroom 3 | 9 ft ,6 in x 11 ft ,8 in | |
| Primary Bedroom | 11 ft ,8 in x 14 ft ,6 in | |
| Other | 9 ft ,5 in x 4 ft ,8 in |
| Features | |||||
|---|---|---|---|---|---|
| Garage(2) | RV | Washer | |||
| Dryer | Refrigerator | Stove | |||
| Dishwasher | Central air conditioning | Laundry - In Suite | |||










































