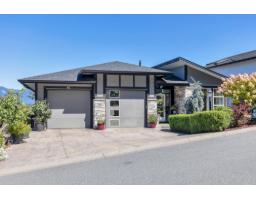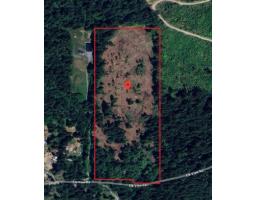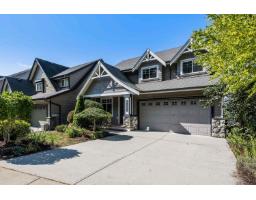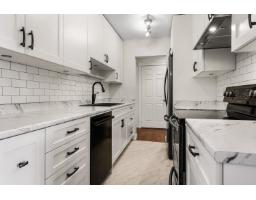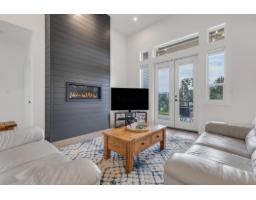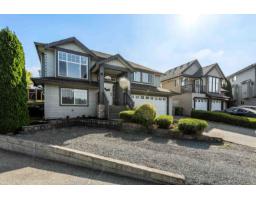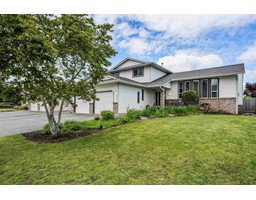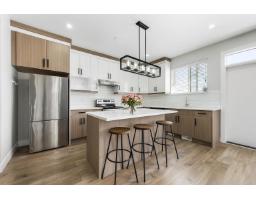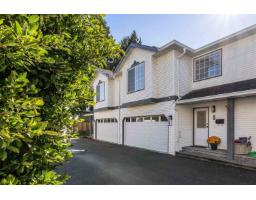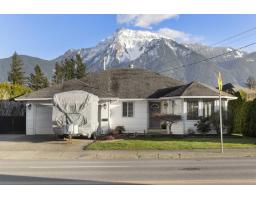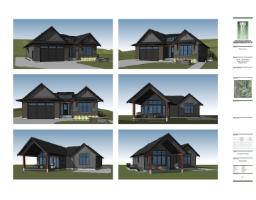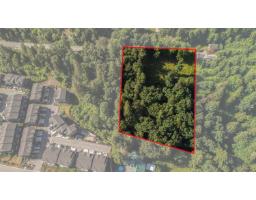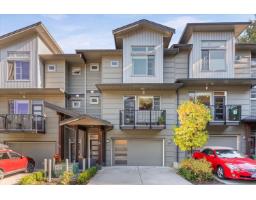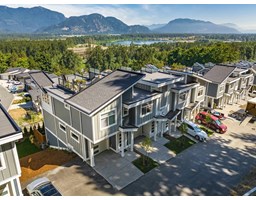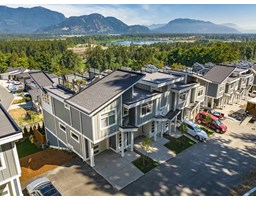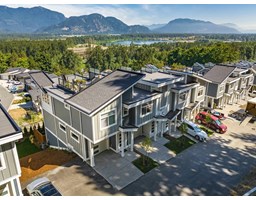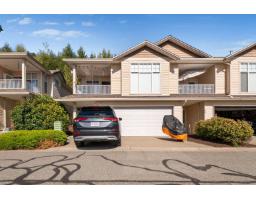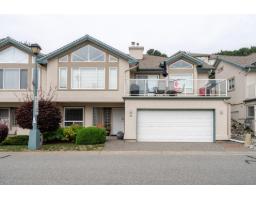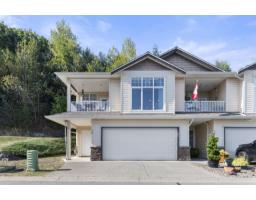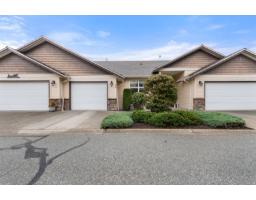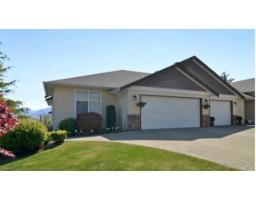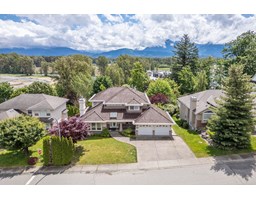5497 SOCKEYE LANE|Garrison Crossing, Chilliwack, British Columbia, CA
Address: 5497 SOCKEYE LANE|Garrison Crossing, Chilliwack, British Columbia
Summary Report Property
- MKT IDR3046685
- Building TypeHouse
- Property TypeSingle Family
- StatusBuy
- Added3 weeks ago
- Bedrooms4
- Bathrooms3
- Area3064 sq. ft.
- DirectionNo Data
- Added On28 Oct 2025
Property Overview
Enjoy the GOOD LIFE in one of Sardis' favorite communities of Rivers Edge! This 3,064 sq ft home with detached TRIPLE garage w/ carriage suite is steps to the river, parks, trials, UFV, & Stitos Elementary/Middle school! On a bright corner lot, this house gets AMPLE natural light pouring into the large picture windows w/ mountain views! Enjoy the "greenstreet" from your covered porch OR relax out back in the fenced backyard. 3 bdrms up including the SPACIOUS master suite w/vaulted ceiling GORGEOUS 5 pc ensuite feat. dual sinks, walk-in shower & sep. soaker tub! The bsmt is partially finished, SEP ENTRY, & can accommodate 2 bdrms, rec space, & has a roughed in bathroom - SUITEABLE! Detached 1 bdrm carriage house perfect for a mortgage helper! Let's make it happen "“ BOOK NOW! * PREC - Personal Real Estate Corporation (id:51532)
Tags
| Property Summary |
|---|
| Building |
|---|
| Level | Rooms | Dimensions |
|---|---|---|
| Above | Primary Bedroom | 15 ft ,7 in x 15 ft ,6 in |
| Other | 6 ft ,5 in x 6 ft ,9 in | |
| Bedroom 2 | 9 ft ,9 in x 12 ft ,6 in | |
| Other | 4 ft ,1 in x 4 ft ,2 in | |
| Bedroom 3 | 9 ft ,3 in x 12 ft ,4 in | |
| Other | 4 ft ,1 in x 4 ft ,4 in | |
| Basement | Bedroom 4 | 21 ft ,4 in x 17 ft ,8 in |
| Main level | Living room | 21 ft ,4 in x 15 ft ,1 in |
| Dining room | 14 ft ,2 in x 14 ft ,9 in | |
| Kitchen | 13 ft ,9 in x 12 ft ,1 in | |
| Pantry | 3 ft ,3 in x 6 ft ,1 in | |
| Laundry room | 9 ft ,6 in x 12 ft ,6 in |
| Features | |||||
|---|---|---|---|---|---|
| Garage(3) | Washer | Dryer | |||
| Refrigerator | Stove | Dishwasher | |||
| Central air conditioning | Laundry - In Suite | ||||










































