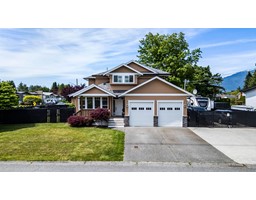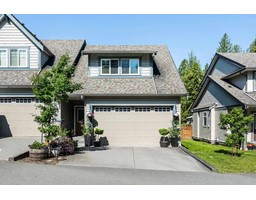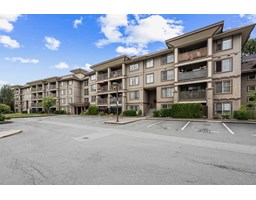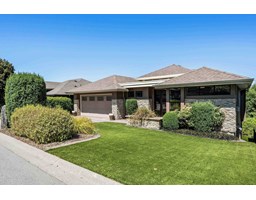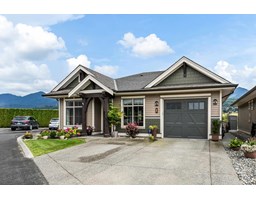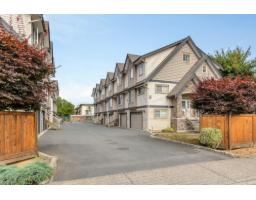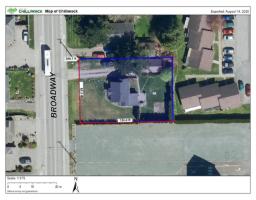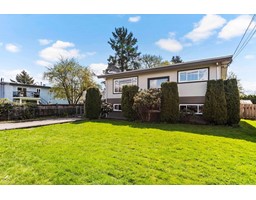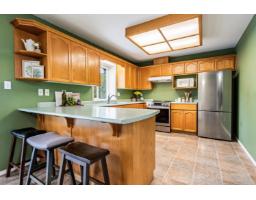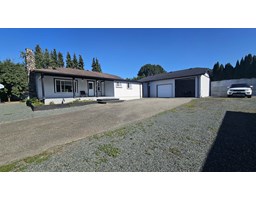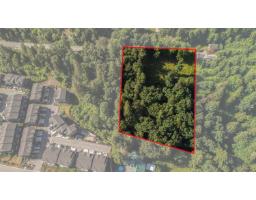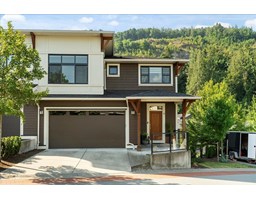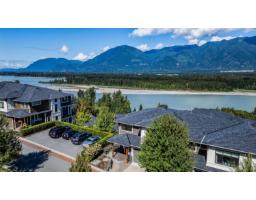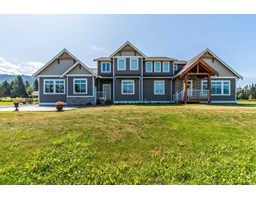42 50778 LEDGESTONE PLACE|Eastern Hillsides, Chilliwack, British Columbia, CA
Address: 42 50778 LEDGESTONE PLACE|Eastern Hillsides, Chilliwack, British Columbia
Summary Report Property
- MKT IDR3036893
- Building TypeHouse
- Property TypeSingle Family
- StatusBuy
- Added2 weeks ago
- Bedrooms5
- Bathrooms3
- Area3000 sq. ft.
- DirectionNo Data
- Added On21 Aug 2025
Property Overview
GORGEOUS 5 bed, 3 bath rancher w/basement showcasing BREATHTAKING mountain & valley views! Step into the OPEN-CONCEPT living area with a DREAM kitchen "” quartz counters, soft-close shaker cabinets, SS appliances, stylish grey backsplash & large island w/eating bar! Seamlessly blending into the bright SPACIOUS dining & living rooms - MASSIVE windows, stone-faced gas f/p & balcony access w/STUNNING VIEWS! Master on main offering W.I.C., extra closets & spa-inspired 5 pc ensuite w/quartz counters, dual sinks, soaker tub & walk-in glass shower! Downstairs you will find 3 more bedrooms, full 4 pc bath, wet bar & generous entertaining space. A lovely covered patio, pergola & landscaped yard complete this entertainer's paradise. Book your showing today! * PREC - Personal Real Estate Corporation (id:51532)
Tags
| Property Summary |
|---|
| Building |
|---|
| Level | Rooms | Dimensions |
|---|---|---|
| Basement | Bedroom 3 | 13 ft ,8 in x 9 ft ,1 in |
| Bedroom 4 | 13 ft ,8 in x 10 ft ,9 in | |
| Bedroom 5 | 13 ft ,4 in x 11 ft ,1 in | |
| Recreational, Games room | 27 ft ,6 in x 15 ft ,1 in | |
| Storage | 9 ft ,5 in x 8 ft ,6 in | |
| Storage | 17 ft ,7 in x 18 ft ,4 in | |
| Utility room | 3 ft ,3 in x 6 ft ,1 in | |
| Main level | Foyer | 7 ft ,3 in x 23 ft ,1 in |
| Bedroom 2 | 10 ft x 11 ft ,9 in | |
| Kitchen | 13 ft ,8 in x 15 ft ,7 in | |
| Dining room | 14 ft ,6 in x 9 ft ,7 in | |
| Living room | 14 ft ,3 in x 15 ft ,5 in | |
| Primary Bedroom | 13 ft ,4 in x 19 ft | |
| Other | 9 ft ,5 in x 4 ft ,1 in | |
| Laundry room | 7 ft ,8 in x 7 ft |
| Features | |||||
|---|---|---|---|---|---|
| Garage(2) | Washer | Dryer | |||
| Refrigerator | Stove | Dishwasher | |||
| Central air conditioning | Laundry - In Suite | ||||










































