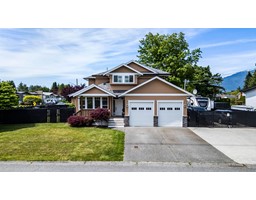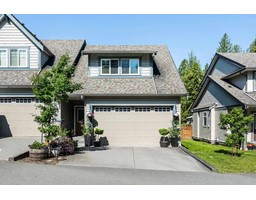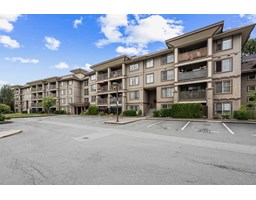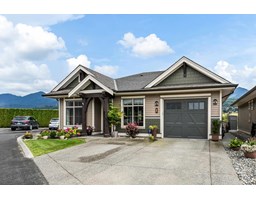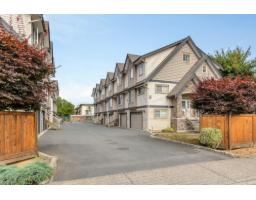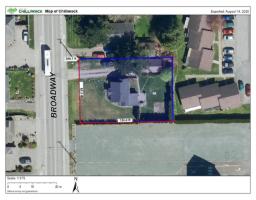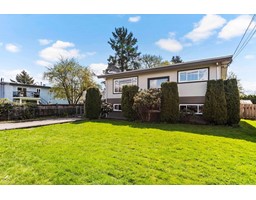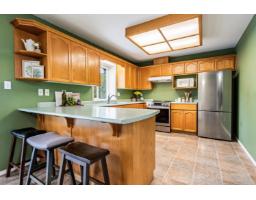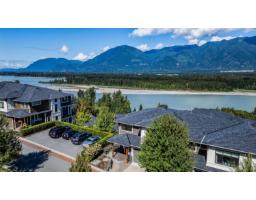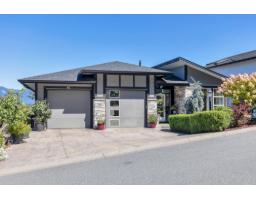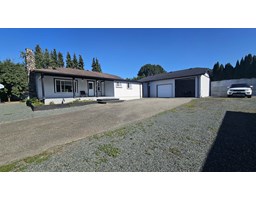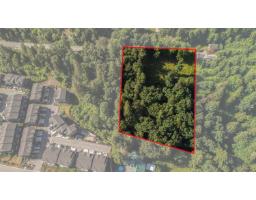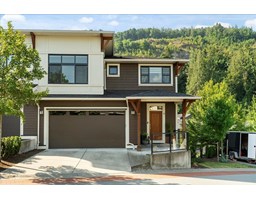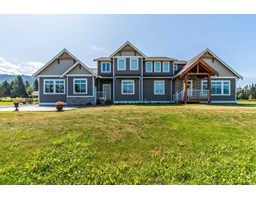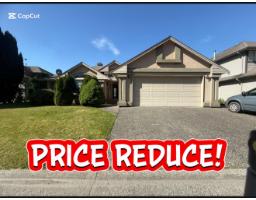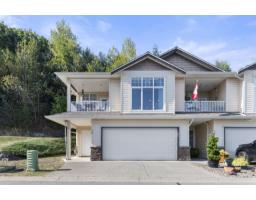7 50778 LEDGESTONE PLACE|Eastern Hillsides, Chilliwack, British Columbia, CA
Address: 7 50778 LEDGESTONE PLACE|Eastern Hillsides, Chilliwack, British Columbia
Summary Report Property
- MKT IDR3028108
- Building TypeHouse
- Property TypeSingle Family
- StatusBuy
- Added8 weeks ago
- Bedrooms4
- Bathrooms3
- Area3112 sq. ft.
- DirectionNo Data
- Added On20 Jul 2025
Property Overview
FABULOUS rancher w/basement in one of the BEST locations in Sunridge Estates! This 3,512 sq.ft. home offers BRIGHT, luxurious living backing the golf course. The open-concept main floor features high ceilings, large windows, modern gas fireplace, and access to a covered patio with serene views. The gourmet kitchen includes rich wood cabinetry, quartz counters, stainless steel appliances, new fridge, beverage cooler, pantry, and island with storage and eating bar! The spacious primary on main has a 5-pc ensuite with soaker tub, dual sinks, walk-in shower, W.I.C. with built-in shelving, and patio access. Downstairs offers 3 bedrooms, 3-pc bath, spacious office, rec room, and abundant storage. A must-see! * PREC - Personal Real Estate Corporation (id:51532)
Tags
| Property Summary |
|---|
| Building |
|---|
| Level | Rooms | Dimensions |
|---|---|---|
| Basement | Recreational, Games room | 24 ft ,5 in x 15 ft ,7 in |
| Bedroom 2 | 14 ft ,3 in x 19 ft ,6 in | |
| Bedroom 3 | 10 ft ,8 in x 13 ft ,7 in | |
| Primary Bedroom | 11 ft x 15 ft ,9 in | |
| Utility room | 7 ft ,1 in x 8 ft ,1 in | |
| Storage | 10 ft ,2 in x 10 ft ,1 in | |
| Storage | 21 ft ,3 in x 21 ft ,6 in | |
| Main level | Foyer | 11 ft ,9 in x 10 ft ,9 in |
| Office | 11 ft x 10 ft ,7 in | |
| Kitchen | 10 ft ,8 in x 15 ft ,9 in | |
| Pantry | 4 ft ,4 in x 6 ft | |
| Dining room | 11 ft ,9 in x 12 ft ,1 in | |
| Living room | 19 ft ,5 in x 23 ft ,1 in | |
| Primary Bedroom | 13 ft ,4 in x 15 ft ,7 in | |
| Other | 7 ft ,6 in x 8 ft | |
| Laundry room | 8 ft x 10 ft ,9 in |
| Features | |||||
|---|---|---|---|---|---|
| Garage(2) | Washer | Dryer | |||
| Refrigerator | Stove | Dishwasher | |||
| Central air conditioning | Laundry - In Suite | ||||










































