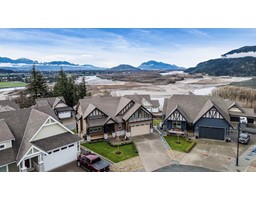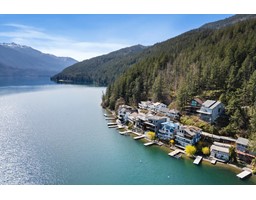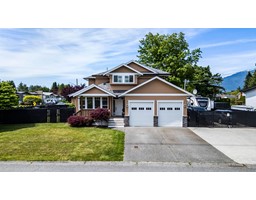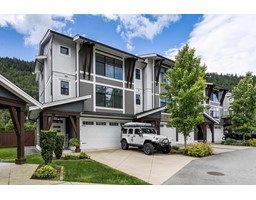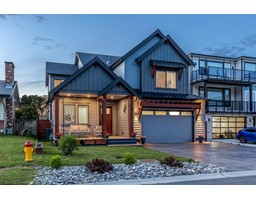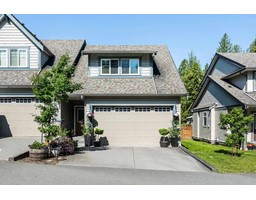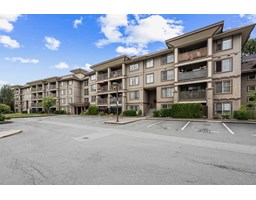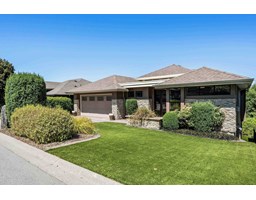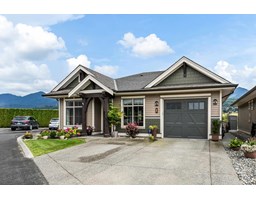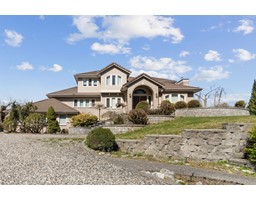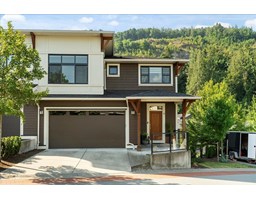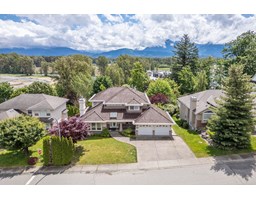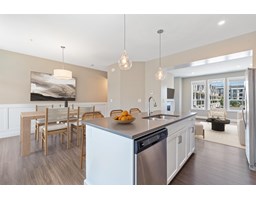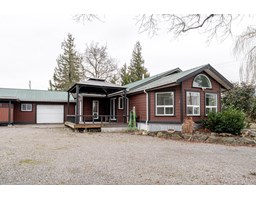46323 MAGNOLIA AVENUE|Chilliwack Proper East, Chilliwack, British Columbia, CA
Address: 46323 MAGNOLIA AVENUE|Chilliwack Proper East, Chilliwack, British Columbia
Summary Report Property
- MKT IDR3021991
- Building TypeHouse
- Property TypeSingle Family
- StatusBuy
- Added1 days ago
- Bedrooms5
- Bathrooms3
- Area3200 sq. ft.
- DirectionNo Data
- Added On05 Aug 2025
Property Overview
MASSIVE 3,200 sq.ft home on a GENEROUS 0.35-acre lot w/beautiful suite! Centrally located yet tucked in a QUIET neighborhood just blocks from schools, shopping & MORE! Bright & airy w/TONS of windows for ABUNDANT natural light. Cozy living room w/gas fireplace & striking stone surround. HUGE family room opens to a covered patio overlooking a PRIVATE, oversized fenced yard "” PERFECT for entertaining! Upstairs features 3 bedrooms, 2 w/4pc ensuites! Below you will find a 2-bedroom suite w/full kitchen, bath & laundry! Relax year-round in the screened-in porch w/JACUZZI. Updates include 100 amp service, new gas HWT, newer A/C, full building site for a shop OR carriage suite w/separate driveway. A fantastic value "” don't miss it! * PREC - Personal Real Estate Corporation (id:51532)
Tags
| Property Summary |
|---|
| Building |
|---|
| Level | Rooms | Dimensions |
|---|---|---|
| Basement | Recreational, Games room | 23 ft ,5 in x 15 ft ,5 in |
| Dining room | 12 ft ,4 in x 11 ft | |
| Kitchen | 10 ft ,6 in x 11 ft ,4 in | |
| Bedroom 4 | 11 ft ,7 in x 11 ft | |
| Bedroom 5 | 12 ft x 12 ft ,2 in | |
| Utility room | 5 ft ,4 in x 12 ft ,6 in | |
| Main level | Foyer | 6 ft ,2 in x 5 ft ,1 in |
| Living room | 26 ft ,3 in x 15 ft ,1 in | |
| Kitchen | 10 ft ,6 in x 11 ft ,1 in | |
| Dining room | 9 ft ,8 in x 12 ft ,2 in | |
| Family room | 16 ft ,5 in x 21 ft | |
| Bedroom 2 | 14 ft ,6 in x 11 ft ,1 in | |
| Bedroom 3 | 11 ft ,9 in x 12 ft ,8 in | |
| Primary Bedroom | 12 ft ,2 in x 15 ft ,1 in |
| Features | |||||
|---|---|---|---|---|---|
| Garage(1) | Open | Washer | |||
| Dryer | Refrigerator | Stove | |||
| Dishwasher | Hot Tub | Central air conditioning | |||
| Laundry - In Suite | |||||










































