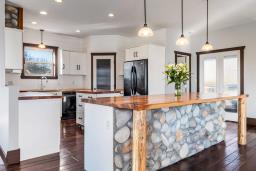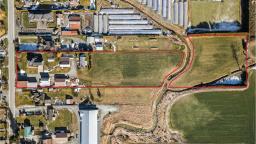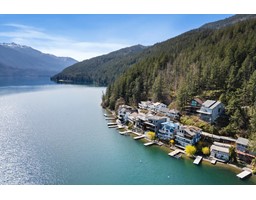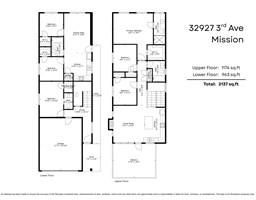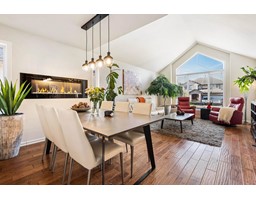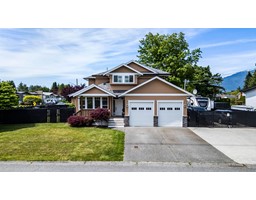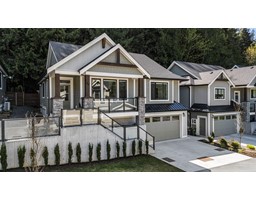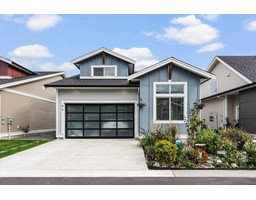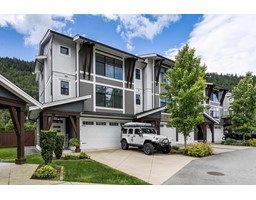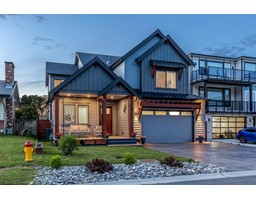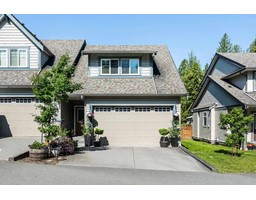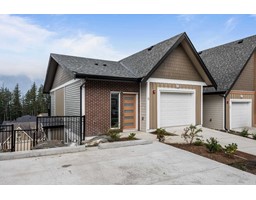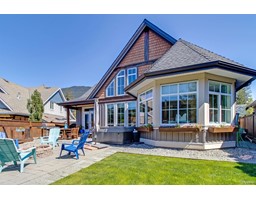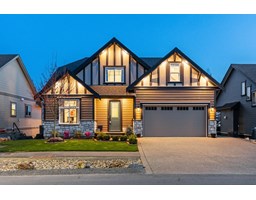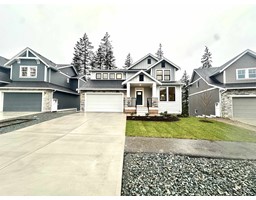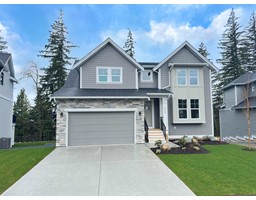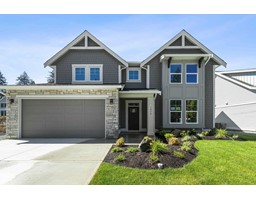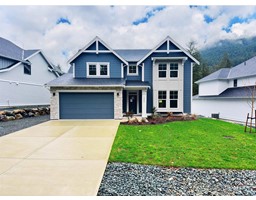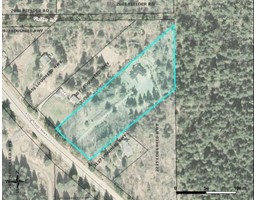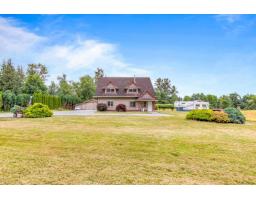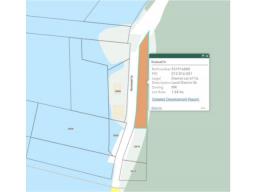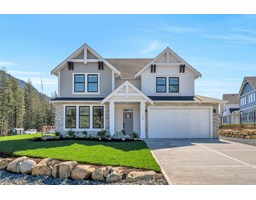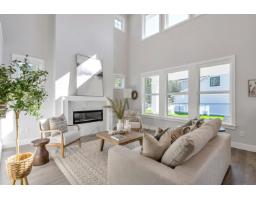1306 STROMDAHL PLACE|Mt Woodside, Agassiz, British Columbia, CA
Address: 1306 STROMDAHL PLACE|Mt Woodside, Agassiz, British Columbia
Summary Report Property
- MKT IDR2982895
- Building TypeHouse
- Property TypeSingle Family
- StatusBuy
- Added15 weeks ago
- Bedrooms4
- Bathrooms3
- Area3261 sq. ft.
- DirectionNo Data
- Added On28 Mar 2025
Property Overview
STUNNING 2 storey w/bsmt located in the HIGHLY COVETED Mt. Woodside area! Enter into this SEMI-CUSTOM home w/large office just off the foyer - seamlessly flowing into the grand OPEN CONCEPT living room w/high ceilings & FABULOUS brick-faced propane f/p & MASSIVE WINDOWS facilitating AMPLE natural light throughout! A GORGEOUS kitchen awaits you w/sizable island, S/S appliances, gas range w/quartz counters! The HUGE master on main features access to the large wrap around balcony w/an EXQUISITE 5 pc ensuite including the spa-esque soaker tub, dual vanity & glass shower! Not to mention - the extensive W.I.C. w/built-in shelving. Spacious LOFT upstairs w/ covered balcony, 8 solar panels, A/C, outdoor patio heater, Gen X generator, security system, & ANOTHER F/P in the bsmt - WOW! * PREC - Personal Real Estate Corporation (id:51532)
Tags
| Property Summary |
|---|
| Building |
|---|
| Level | Rooms | Dimensions |
|---|---|---|
| Above | Loft | 11 ft ,7 in x 18 ft ,8 in |
| Den | 11 ft ,6 in x 8 ft ,4 in | |
| Basement | Family room | 24 ft ,8 in x 15 ft ,6 in |
| Main level | Foyer | 8 ft ,7 in x 13 ft ,4 in |
| Office | 10 ft ,9 in x 11 ft ,1 in | |
| Living room | 12 ft ,8 in x 15 ft ,1 in | |
| Dining room | 16 ft ,6 in x 6 ft ,1 in | |
| Kitchen | 17 ft ,9 in x 16 ft ,8 in | |
| Primary Bedroom | 16 ft ,6 in x 12 ft ,1 in | |
| Other | 6 ft ,1 in x 10 ft ,9 in | |
| Other | 3 ft ,1 in x 12 ft ,5 in | |
| Laundry room | 5 ft ,4 in x 7 ft ,2 in |
| Features | |||||
|---|---|---|---|---|---|
| Garage(2) | Washer | Dryer | |||
| Refrigerator | Stove | Dishwasher | |||
| Central air conditioning | Laundry - In Suite | ||||










































