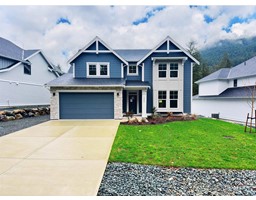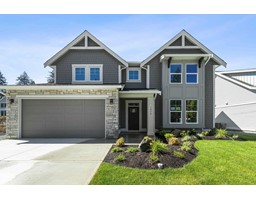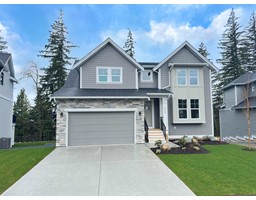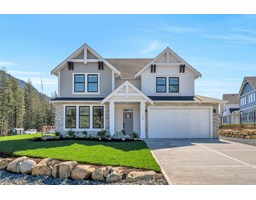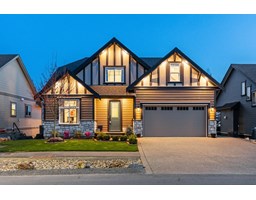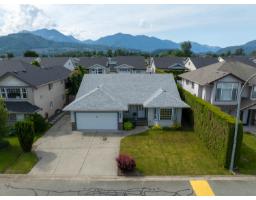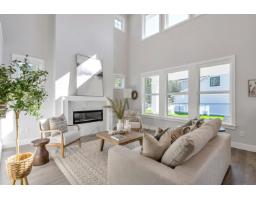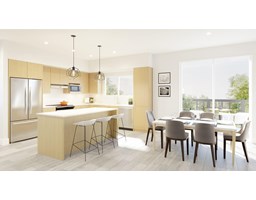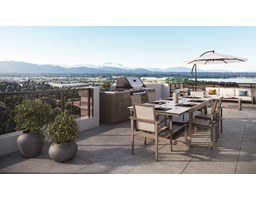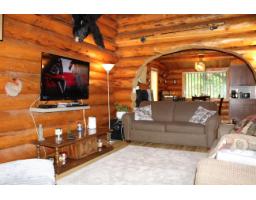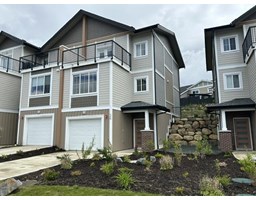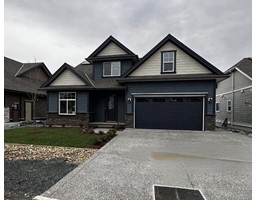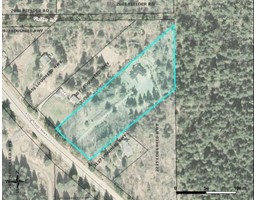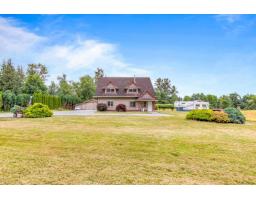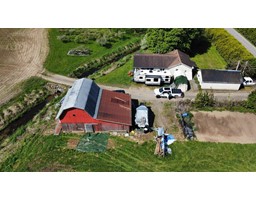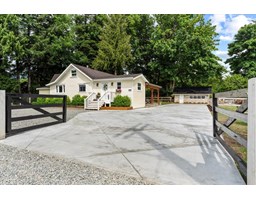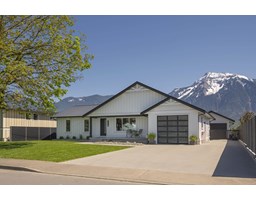1971 WOODSIDE BOULEVARD|Mt Woodside, Agassiz, British Columbia, CA
Address: 1971 WOODSIDE BOULEVARD|Mt Woodside, Agassiz, British Columbia
Summary Report Property
- MKT IDR2980584
- Building TypeDuplex
- Property TypeSingle Family
- StatusBuy
- Added16 weeks ago
- Bedrooms3
- Bathrooms3
- Area1730 sq. ft.
- DirectionNo Data
- Added On11 May 2025
Property Overview
Last available Starling floor plan in Harrison Highlands! This beautifully half duplex w/ EV charger (NO STRATA) is 3 bdrms & 2.5 bthrms, offering over 1,700 sqft spacious & functional layout. The open-concept kitchen, dining, & living area is ideal for entertaining, complete w/ SS appliances & high-end finishes. Enjoy an A/C Heat pump! The primary suite come w/ a luxurious 5-piece ensuite, including a soaker tub, walk-in shower, & double vanity. Located in the scenic Harrison Highlands community, this home is surrounded by stunning mountain views, nature trails, & outdoor recreation. Don't miss your chance to be part of this sought-after neighborhood. Show home open Fri - Sun 12-4 so come out to see it for yourself! punch in Highlands blvd Kent in your GPS! PS: No Property Transfer tax! (id:51532)
Tags
| Property Summary |
|---|
| Building |
|---|
| Level | Rooms | Dimensions |
|---|---|---|
| Above | Bedroom 2 | 10 ft ,8 in x 9 ft |
| Bedroom 3 | 12 ft ,1 in x 11 ft | |
| Primary Bedroom | 14 ft ,1 in x 12 ft ,7 in | |
| Other | 5 ft ,8 in x 5 ft ,3 in | |
| Laundry room | 5 ft ,8 in x 6 ft ,5 in | |
| Main level | Enclosed porch | 9 ft x 5 ft |
| Kitchen | 22 ft ,1 in x 12 ft | |
| Great room | 14 ft ,1 in x 12 ft ,6 in | |
| Enclosed porch | 8 ft x 10 ft |
| Features | |||||
|---|---|---|---|---|---|
| Garage(1) | Dishwasher | Refrigerator | |||
| Stove | Central air conditioning | Laundry - In Suite | |||























