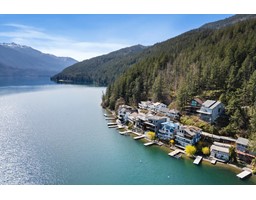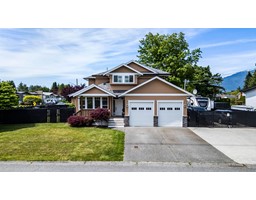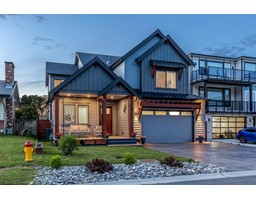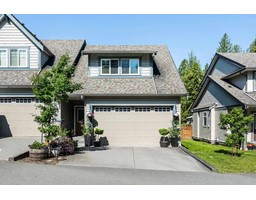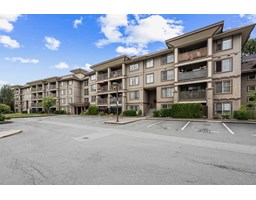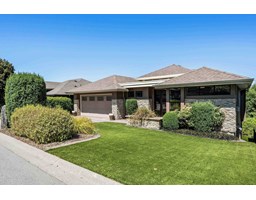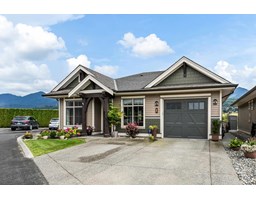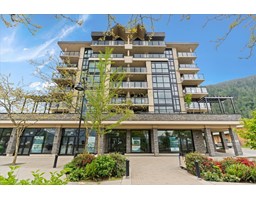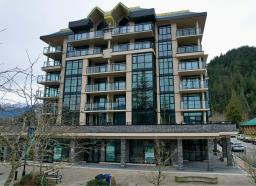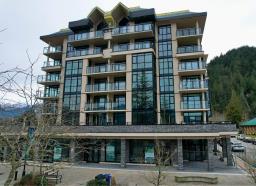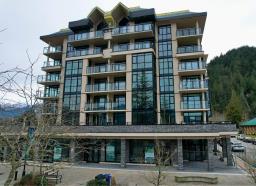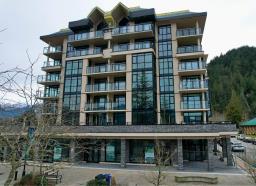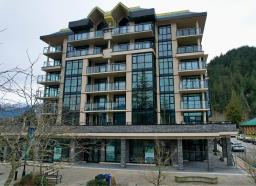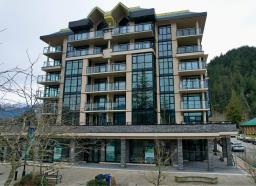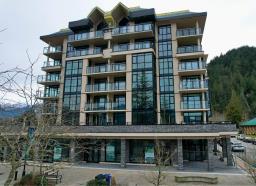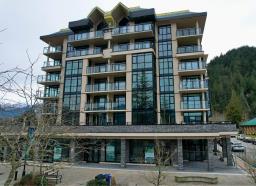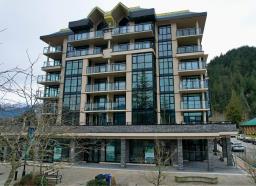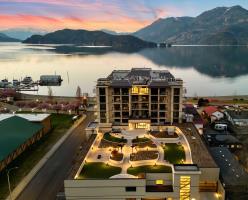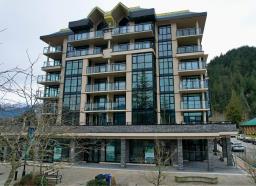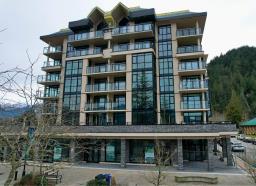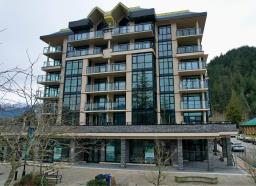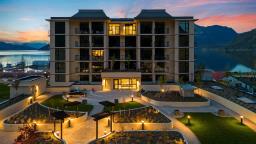21 386 PINE AVENUE|Harrison Hot Springs, Harrison Hot Springs, British Columbia, CA
Address: 21 386 PINE AVENUE|Harrison Hot Springs, Harrison Hot Springs, British Columbia
Summary Report Property
- MKT IDR3008263
- Building TypeRow / Townhouse
- Property TypeSingle Family
- StatusBuy
- Added11 weeks ago
- Bedrooms3
- Bathrooms3
- Area1975 sq. ft.
- DirectionNo Data
- Added On08 Jun 2025
Property Overview
IMMACULATE move-in ready 3-BDRM END UNIT townhome w/TRIPLE GARAGE & one of the LARGEST YARDS in the complex! Room for your toys, kids, & pets"”this home has space for it all! The open-concept main floor stuns w/shaker cabinets, quartz counters, gas hookup (upgrade to gas avail) & SS appliances. Host family dinners in the spacious dining area w/BREATHTAKING mtn views. Relax in the HUGE living room with f/p, opening to a patio complete w/gas BBQ hookup. Upgraded R20 insulation for the shared wall-great for privacy! Upstairs features 3 bedrooms, including a luxurious primary suite w/W.I.C & 4 pc ensuite w/ double sinks. Lower level is garage and storage"”tons of potential for a rec room! Walk to the lake, shops & more! PERFECT home for growing families, outdoor lovers, & those who want it all! * PREC - Personal Real Estate Corporation (id:51532)
Tags
| Property Summary |
|---|
| Building |
|---|
| Level | Rooms | Dimensions |
|---|---|---|
| Above | Primary Bedroom | 13 ft ,3 in x 13 ft ,2 in |
| Other | 9 ft ,2 in x 5 ft ,4 in | |
| Bedroom 2 | 11 ft ,2 in x 12 ft ,1 in | |
| Bedroom 3 | 11 ft ,2 in x 12 ft ,1 in | |
| Laundry room | 9 ft ,4 in x 5 ft ,5 in | |
| Lower level | Foyer | 6 ft ,3 in x 6 ft ,5 in |
| Storage | 5 ft x 16 ft ,5 in | |
| Utility room | 3 ft ,2 in x 9 ft ,4 in | |
| Main level | Living room | 19 ft ,2 in x 16 ft ,9 in |
| Kitchen | 17 ft ,3 in x 10 ft ,1 in | |
| Dining room | 17 ft ,3 in x 9 ft ,9 in | |
| Pantry | 1 ft ,8 in x 7 ft ,3 in |
| Features | |||||
|---|---|---|---|---|---|
| Garage(3) | Washer | Dryer | |||
| Refrigerator | Stove | Dishwasher | |||
| Central air conditioning | Laundry - In Suite | ||||









































