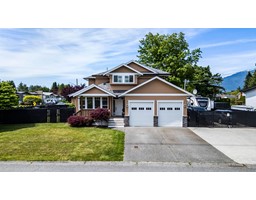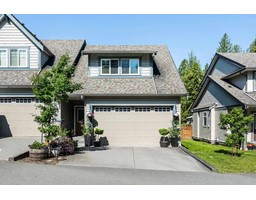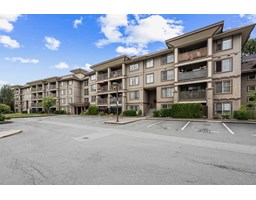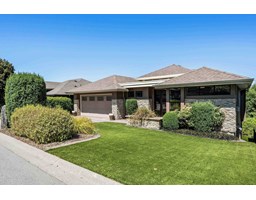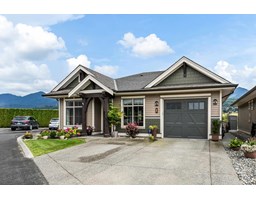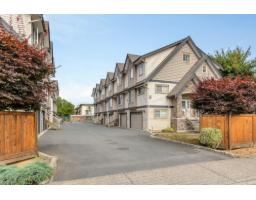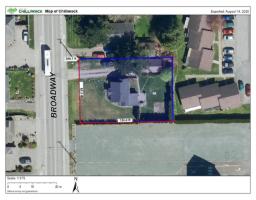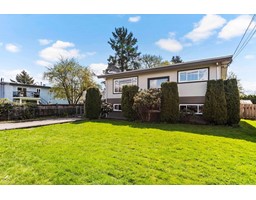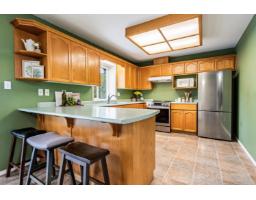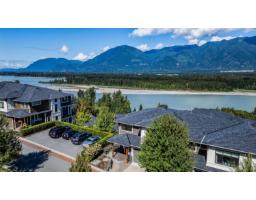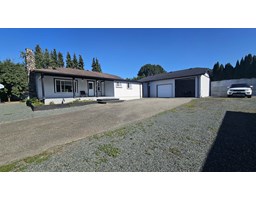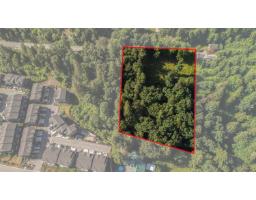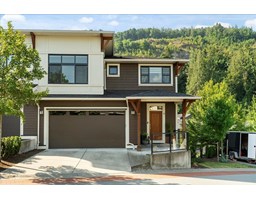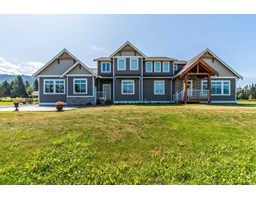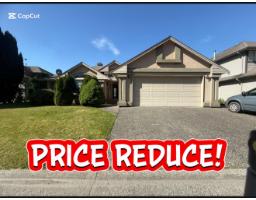46236 TOURNIER PLACE|Promontory, Chilliwack, British Columbia, CA
Address: 46236 TOURNIER PLACE|Promontory, Chilliwack, British Columbia
Summary Report Property
- MKT IDR3018229
- Building TypeHouse
- Property TypeSingle Family
- StatusBuy
- Added11 weeks ago
- Bedrooms5
- Bathrooms3
- Area2608 sq. ft.
- DirectionNo Data
- Added On29 Jun 2025
Property Overview
ONE OF A KIND 5 + DEN BDRM FAMILY HOME w/ 2 BDRM RENTAL SUITE sitting on a manicured VIEW LOT w/ RV PARKING! Located on prestigious Tournier Place, this home is walking distance to Promontory Elementary, multiple trail heads, and 5 minutes to Garrison Crossing. GRAND main floor w/ vaulted ceilings, spacious kitchen w/ SS appliances & shaker cabinets, & access to a large front patio w/ valley views. Head to the upper floor for 3 bdrms, 2 bathrooms, & the laundry! ENCHANTING BACKYARD w/ garden beds, greenhouse, and HOT TUB w/ enclosure- fabulous year round enjoyment! Lower entry level w/ welcoming tiled foyer & access to the SELF CONTAINED 2 BDRM IN-LAW SUITE w/ private laundry, full kitchen, & private side entrance. This is a FABULOUS DEAL in a FABULOUS NEIGHBORHOOD! * PREC - Personal Real Estate Corporation (id:51532)
Tags
| Property Summary |
|---|
| Building |
|---|
| Level | Rooms | Dimensions |
|---|---|---|
| Above | Primary Bedroom | 13 ft ,6 in x 13 ft ,1 in |
| Other | 6 ft ,5 in x 5 ft ,4 in | |
| Bedroom 2 | 10 ft x 11 ft ,1 in | |
| Bedroom 3 | 10 ft ,4 in x 11 ft | |
| Other | 5 ft ,4 in x 5 ft ,2 in | |
| Laundry room | 5 ft ,4 in x 5 ft ,1 in | |
| Basement | Foyer | 8 ft ,5 in x 12 ft ,2 in |
| Laundry room | 11 ft ,1 in x 12 ft ,8 in | |
| Den | 11 ft ,1 in x 12 ft ,8 in | |
| Lower level | Kitchen | 6 ft ,3 in x 11 ft |
| Living room | 11 ft ,4 in x 19 ft ,6 in | |
| Bedroom 4 | 9 ft ,6 in x 11 ft | |
| Bedroom 5 | 9 ft ,6 in x 11 ft | |
| Laundry room | 3 ft ,3 in x 3 ft ,1 in | |
| Utility room | 5 ft ,6 in x 3 ft ,2 in | |
| Main level | Kitchen | 11 ft ,5 in x 13 ft ,1 in |
| Dining room | 9 ft ,1 in x 12 ft ,8 in | |
| Living room | 28 ft ,9 in x 14 ft ,1 in |
| Features | |||||
|---|---|---|---|---|---|
| Garage(2) | Open | Washer | |||
| Dryer | Refrigerator | Stove | |||
| Dishwasher | Central air conditioning | Laundry - In Suite | |||








































