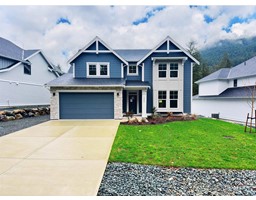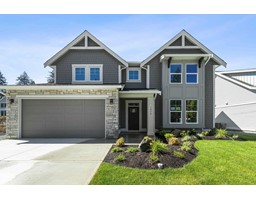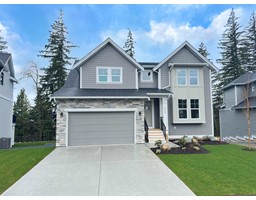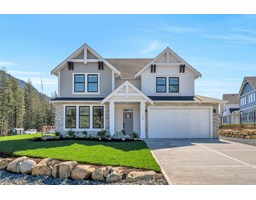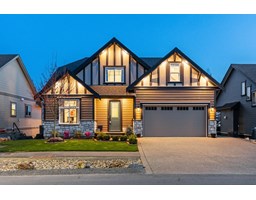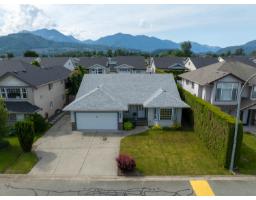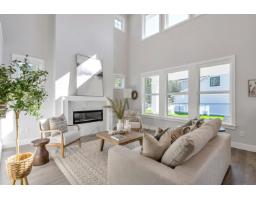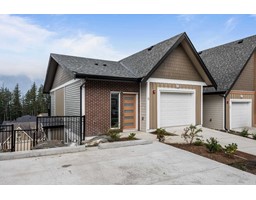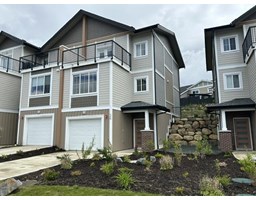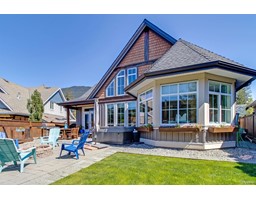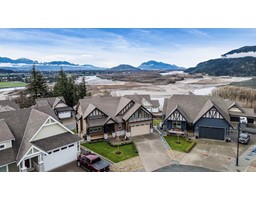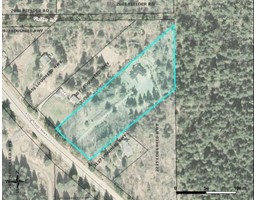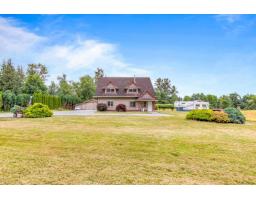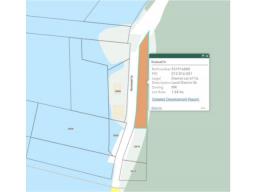1943 SPARROW HAWK PLACE|Mt Woodside, Agassiz, British Columbia, CA
Address: 1943 SPARROW HAWK PLACE|Mt Woodside, Agassiz, British Columbia
Summary Report Property
- MKT IDR2979824
- Building TypeHouse
- Property TypeSingle Family
- StatusBuy
- Added16 weeks ago
- Bedrooms3
- Bathrooms3
- Area2252 sq. ft.
- DirectionNo Data
- Added On20 Apr 2025
Property Overview
Discover the perfect balance of modern comfort and natural beauty in this stunning home. This 2,252 sq. ft. craftsman-style home features a thoughtfully designed layout with the primary bedroom on the main floor, complete with its own private ensuite! With three bedrooms, three bathrooms, a den, and a separate laundry room, this home offers plenty of space for comfortable living. The bright, open-concept kitchen is equipped with SS appliances, and A/C ensures year-round comfort. Outside, enjoy your own yard, while the 1,625 sq. ft. unfinished basement provides endless possibilities to make the space your own. Located in a breathtaking mountain community Harrison Highlands this home is move-in ready! Visit the show home Fri-Sun from 12-4PM just enter Highlands Blvd, Kent, BC, into your GPS! (id:51532)
Tags
| Property Summary |
|---|
| Building |
|---|
| Level | Rooms | Dimensions |
|---|---|---|
| Above | Loft | 11 ft ,5 in x 15 ft ,5 in |
| Bedroom 2 | 10 ft ,9 in x 11 ft | |
| Bedroom 3 | 10 ft ,5 in x 10 ft ,2 in | |
| Main level | Enclosed porch | 11 ft ,6 in x 9 ft |
| Den | 10 ft ,5 in x 11 ft ,5 in | |
| Mud room | 7 ft x 12 ft ,1 in | |
| Great room | 13 ft ,9 in x 18 ft | |
| Kitchen | 12 ft ,6 in x 12 ft ,1 in | |
| Dining room | 9 ft ,1 in x 15 ft ,1 in | |
| Enclosed porch | 15 ft ,6 in x 9 ft ,1 in | |
| Primary Bedroom | 14 ft ,2 in x 17 ft ,2 in | |
| Other | 4 ft ,1 in x 11 ft ,5 in |
| Features | |||||
|---|---|---|---|---|---|
| Garage(2) | Dishwasher | Refrigerator | |||
| Stove | Central air conditioning | Laundry - In Suite | |||

























