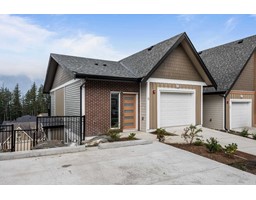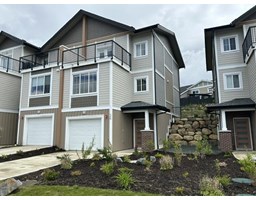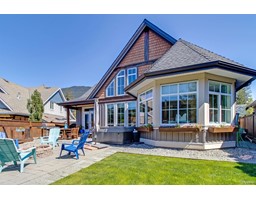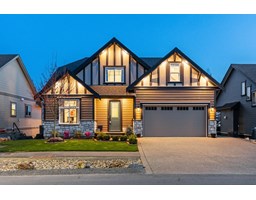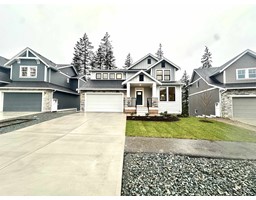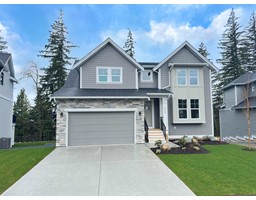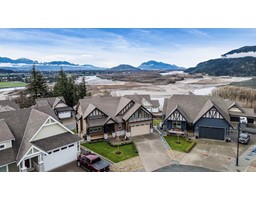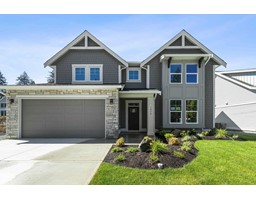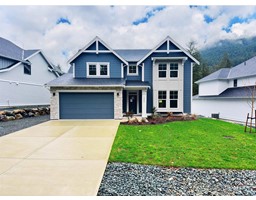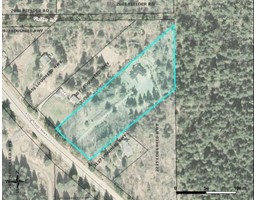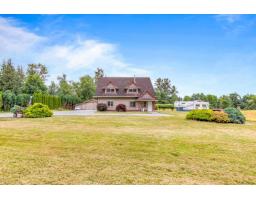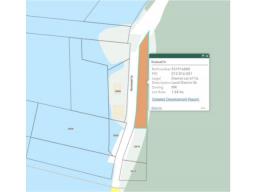1590 AGASSIZ-ROSEDALE HIGHWAY NO 9|Agassiz, Agassiz, British Columbia, CA
Address: 1590 AGASSIZ-ROSEDALE HIGHWAY NO 9|Agassiz, Agassiz, British Columbia
Summary Report Property
- MKT IDR3000600
- Building TypeHouse
- Property TypeSingle Family
- StatusBuy
- Added2 days ago
- Bedrooms3
- Bathrooms2
- Area1328 sq. ft.
- DirectionNo Data
- Added On28 Jul 2025
Property Overview
This charming 3-bedroom, 2-bathroom rancher has been beautifully updated, featuring new laminate flooring throughout and a spacious sunken living room with a cozy bricked gas fireplace. The large dining room, with its picturesque bay window,flows seamlessly into the chef-inspired kitchen, complete with high-quality soft-close cabinets and sleek quartz countertops. The generously sized bedrooms provide ample space, while the bathrooms have been tastefully renovated, including a skylight in the main bath. Step outside to a quiet, low-maintenance backyard, fully fenced and freshly painted, offering serene mountain views. This home is located just a short walk from the quaint town of Agassiz, which boasts a friendly community and just 10 minutes from Harrison Lake. Open house- SUN 07/27-2-4PM (id:51532)
Tags
| Property Summary |
|---|
| Building |
|---|
| Level | Rooms | Dimensions |
|---|---|---|
| Main level | Foyer | 6 ft ,1 in x 5 ft ,4 in |
| Living room | 17 ft ,3 in x 14 ft | |
| Dining room | 12 ft ,4 in x 10 ft ,8 in | |
| Kitchen | 12 ft x 11 ft ,4 in | |
| Primary Bedroom | 15 ft ,3 in x 10 ft ,5 in | |
| Bedroom 2 | 13 ft ,8 in x 9 ft ,9 in | |
| Bedroom 3 | 9 ft ,8 in x 9 ft ,9 in | |
| Laundry room | 12 ft x 7 ft | |
| Utility room | 3 ft ,2 in x 4 ft ,7 in |
| Features | |||||
|---|---|---|---|---|---|
| Garage(2) | |||||















