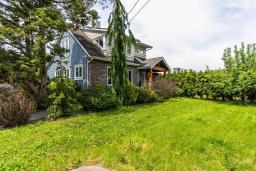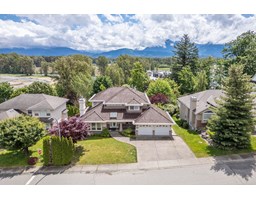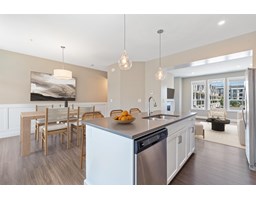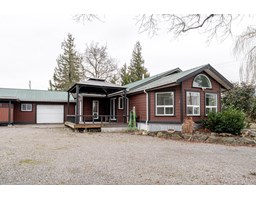8455 GRAND VIEW DRIVE|Chilliwack Mountain, Chilliwack, British Columbia, CA
Address: 8455 GRAND VIEW DRIVE|Chilliwack Mountain, Chilliwack, British Columbia
Summary Report Property
- MKT IDR2986265
- Building TypeHouse
- Property TypeSingle Family
- StatusBuy
- Added14 weeks ago
- Bedrooms8
- Bathrooms5
- Area6134 sq. ft.
- DirectionNo Data
- Added On21 Apr 2025
Property Overview
Luxury Custom-built Estate with Panoramic Views. This stunning 6,134 sq. ft. home sits on 1.51 acre lot at top Chilliwack Mountain. It features a spacious family-friendly layout with 4 oversized bedrooms upstairs.The gourmet kitchen boasting big island,granite countertops, and an oversized butler's pantry. The walkout basement includes a self-contained three-bedroom in-law suite with a separate entrance, perfect for extended family or rental income.The meticulously maintained features inground irrigation, a powered private gate, RV parking, and a triple-car garage. An attached workshop with a ventilation system.Whether you're looking for a private retreat, a multi-generational home, or a unique Airbnb for weddings and corporate trainings and future redevelopment opportunities. (id:51532)
Tags
| Property Summary |
|---|
| Building |
|---|
| Level | Rooms | Dimensions |
|---|---|---|
| Above | Primary Bedroom | 24 ft ,8 in x 22 ft |
| Bedroom 3 | 14 ft ,3 in x 14 ft ,1 in | |
| Bedroom 4 | 13 ft ,5 in x 10 ft ,6 in | |
| Bedroom 5 | 15 ft ,6 in x 13 ft ,5 in | |
| Other | 7 ft ,2 in x 5 ft ,6 in | |
| Other | 7 ft ,1 in x 6 ft ,4 in | |
| Lower level | Recreational, Games room | 20 ft ,6 in x 35 ft |
| Bedroom 6 | 14 ft ,3 in x 15 ft ,4 in | |
| Additional bedroom | 14 ft x 10 ft ,1 in | |
| Main level | Foyer | 17 ft ,5 in x 10 ft ,6 in |
| Living room | 18 ft ,2 in x 15 ft | |
| Dining room | 14 ft ,3 in x 15 ft | |
| Family room | 13 ft ,5 in x 19 ft ,1 in | |
| Kitchen | 13 ft ,6 in x 15 ft | |
| Den | 12 ft ,3 in x 10 ft ,6 in | |
| Office | 9 ft ,9 in x 7 ft ,1 in | |
| Library | 18 ft ,8 in x 15 ft ,1 in | |
| Bedroom 2 | 9 ft ,1 in x 12 ft | |
| Laundry room | 10 ft ,1 in x 16 ft |
| Features | |||||
|---|---|---|---|---|---|
| Garage(3) | RV | Washer | |||
| Dryer | Refrigerator | Stove | |||
| Dishwasher | Intercom | Central air conditioning | |||
























































