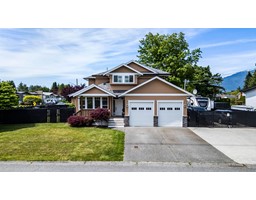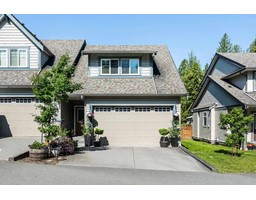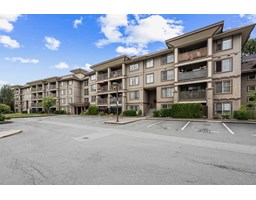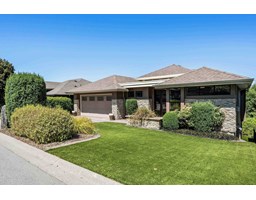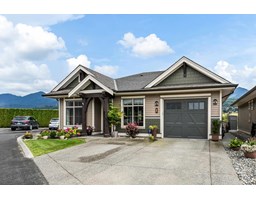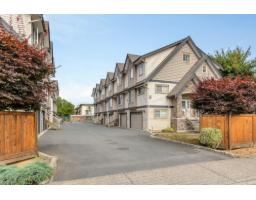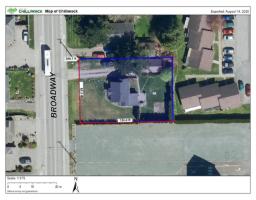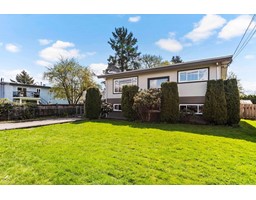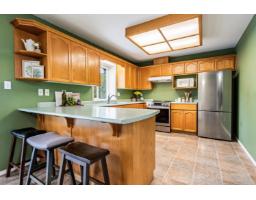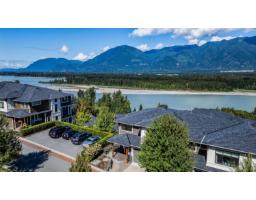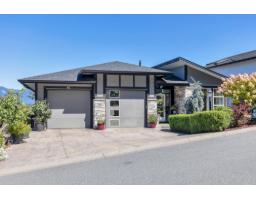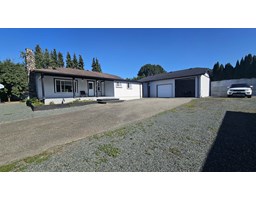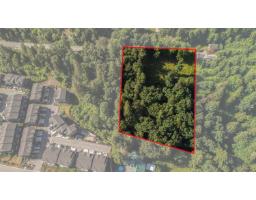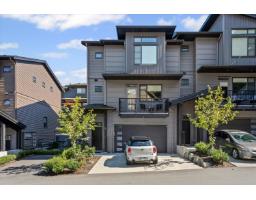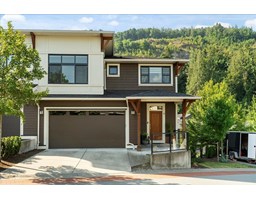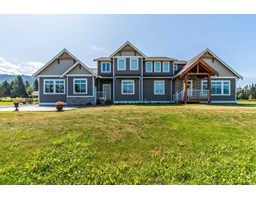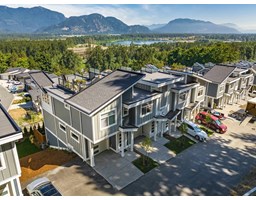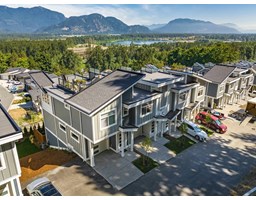27 8590 SUNRISE DRIVE|Chilliwack Mountain, Chilliwack, British Columbia, CA
Address: 27 8590 SUNRISE DRIVE|Chilliwack Mountain, Chilliwack, British Columbia
Summary Report Property
- MKT IDR3037651
- Building TypeRow / Townhouse
- Property TypeSingle Family
- StatusBuy
- Added2 days ago
- Bedrooms4
- Bathrooms3
- Area2542 sq. ft.
- DirectionNo Data
- Added On29 Sep 2025
Property Overview
BEAUTIFUL end-unit w/STUNNING MOUNTAIN VIEWS! This 4 level split townhome offers a unique layout - walk in to the large foyer w/a bright spacious bedroom just off the entrance. Head up to the expansive family/rec room featuring a bar & full bath, IDEAL for entertaining! Up from there you will find the GORGEOUS living room w/MASSIVE windows, vaulted ceiling, & 2 sided gas f/p shared with the kitchen. Chef's kitchen w/island bar, S/S appliances, extended cabinetry, newer lighting, & designer remote blinds - not to mention a large front deck w/BREATHTAKING views. Some more notable features are new vinyl plank in foyer, high-end laminate in main areas & extended back patio w/covered awning for privacy. FAB! * PREC - Personal Real Estate Corporation (id:51532)
Tags
| Property Summary |
|---|
| Building |
|---|
| Level | Rooms | Dimensions |
|---|---|---|
| Above | Primary Bedroom | 13 ft x 16 ft ,5 in |
| Other | 4 ft ,1 in x 7 ft ,5 in | |
| Bedroom 2 | 11 ft ,7 in x 11 ft ,6 in | |
| Laundry room | 6 ft ,9 in x 5 ft ,6 in | |
| Lower level | Bedroom 3 | 7 ft ,5 in x 13 ft ,7 in |
| Beverage room | 8 ft ,3 in x 9 ft ,2 in | |
| Family room | 17 ft ,3 in x 15 ft ,3 in | |
| Utility room | 5 ft ,3 in x 7 ft | |
| Main level | Living room | 17 ft ,4 in x 18 ft ,5 in |
| Dining room | 9 ft ,5 in x 12 ft ,5 in | |
| Kitchen | 19 ft ,1 in x 13 ft ,1 in |
| Features | |||||
|---|---|---|---|---|---|
| Garage(2) | RV | Washer | |||
| Dryer | Refrigerator | Stove | |||
| Dishwasher | Central air conditioning | Laundry - In Suite | |||










































