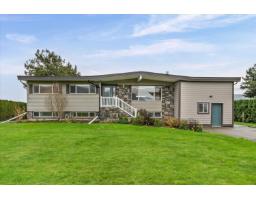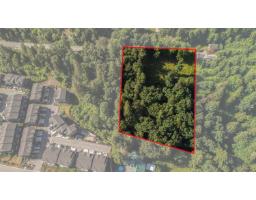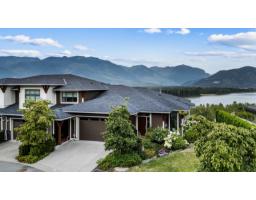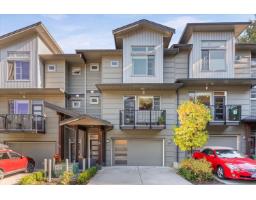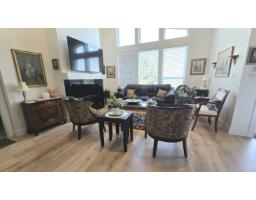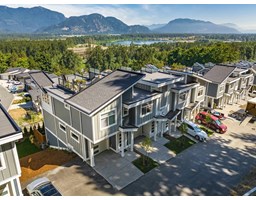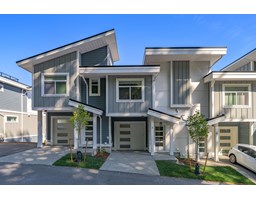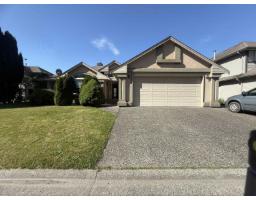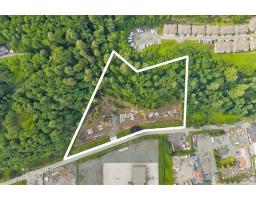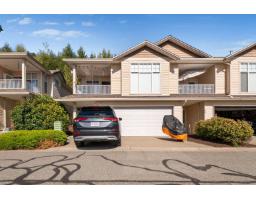8678 SUNBURST PLACE|Chilliwack Mountain, Chilliwack, British Columbia, CA
Address: 8678 SUNBURST PLACE|Chilliwack Mountain, Chilliwack, British Columbia
Summary Report Property
- MKT IDR3071407
- Building TypeHouse
- Property TypeSingle Family
- StatusBuy
- Added11 weeks ago
- Bedrooms5
- Bathrooms3
- Area5406 sq. ft.
- DirectionNo Data
- Added On02 Dec 2025
Property Overview
Spacious, Executive 4 Storey 5,000+ sqft home (w/ potential for 2 suites) in prime location in Picturesque Chwk Mountain on quiet cul-de-sac. Outside you'll find a large sundeck to take in the fully fenced yard. Inside provides a bright kitchen w/ open eating area, family room w/ custom fireplace. Separate dining room & living w/ vaulted ceilings. This family home has 4 large beds upstairs including primary w/i closet & 4-piece ensuite w/ soaker tub. Below the main floor is a large rec room for the kids or entertainment space, & also 1 bed & full bath for potential in-law suite. Sub-bsmt plumbed in for finishing, possibly mortgage-helper opportunity. Roof recently treated w/ warranty, gutter filters. Homes w/ this much potential & this much sq at this price don't come up often, act today! * PREC - Personal Real Estate Corporation (id:51532)
Tags
| Property Summary |
|---|
| Building |
|---|
| Level | Rooms | Dimensions |
|---|---|---|
| Above | Primary Bedroom | 18 ft ,1 in x 15 ft ,9 in |
| Bedroom 2 | 11 ft ,4 in x 10 ft ,5 in | |
| Bedroom 3 | 11 ft ,6 in x 11 ft ,1 in | |
| Bedroom 4 | 11 ft ,9 in x 11 ft | |
| Library | 11 ft x 5 ft ,9 in | |
| Basement | Workshop | 39 ft x 9 ft ,6 in |
| Lower level | Recreational, Games room | 28 ft ,5 in x 15 ft |
| Family room | 12 ft ,4 in x 13 ft ,3 in | |
| Hobby room | 13 ft ,7 in x 11 ft ,8 in | |
| Bedroom 5 | 12 ft ,7 in x 12 ft ,5 in | |
| Office | 10 ft ,7 in x 8 ft ,7 in | |
| Storage | 9 ft x 3 ft ,9 in | |
| Main level | Living room | 17 ft ,4 in x 14 ft ,1 in |
| Dining room | 16 ft ,4 in x 11 ft ,1 in | |
| Kitchen | 15 ft ,2 in x 13 ft ,7 in | |
| Dining nook | 14 ft ,3 in x 10 ft ,2 in | |
| Family room | 15 ft ,1 in x 13 ft ,9 in | |
| Den | 10 ft ,5 in x 9 ft ,3 in | |
| Laundry room | 7 ft ,2 in x 9 ft ,4 in |
| Features | |||||
|---|---|---|---|---|---|
| Garage(2) | RV | Washer | |||
| Dryer | Refrigerator | Stove | |||
| Dishwasher | Central air conditioning | ||||












































