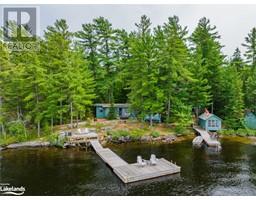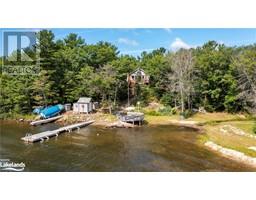21 MOONWING Road Magnetawan, Ahmic Harbour, Ontario, CA
Address: 21 MOONWING Road, Ahmic Harbour, Ontario
Summary Report Property
- MKT ID40627750
- Building TypeHouse
- Property TypeSingle Family
- StatusBuy
- Added12 weeks ago
- Bedrooms3
- Bathrooms1
- Area838 sq. ft.
- DirectionNo Data
- Added On27 Aug 2024
Property Overview
Discover the perfect blend of seclusion and convenience with this exceptional 2.3-acre property. With road frontage on both Highway 124 and Moonwing Road, this property offers both privacy and access to nature. Enjoy the best of both worlds—a peaceful retreat and easy proximity to local amenities. Just a minute's drive from the famous Ahmic Lake restaurant and resort, and a boat launch on the pristine Ahmic Lake, part of a five-lake system known for amazing boating and fishing! The property is surrounded by mature trees, ensuring a tranquil setting, while the level grass area in front of the house is perfect for family gatherings and outdoor activities. The single-level interior features everything you need for comfortable living. Benefit from the spray-foamed built-in garage, stunning stone steps leading to the entrance, and a low-maintenance metal roof. This is your opportunity to own a delightful cottage-like property without the cottage price tag! Call today to schedule your showing! NOTE: This cottage is currently 3 seasons with a wood-stove heat source. (id:51532)
Tags
| Property Summary |
|---|
| Building |
|---|
| Land |
|---|
| Level | Rooms | Dimensions |
|---|---|---|
| Main level | Sitting room | 9'1'' x 9'8'' |
| Bedroom | 9'1'' x 12'7'' | |
| Bedroom | 8'6'' x 10'4'' | |
| Bedroom | 8'3'' x 8'7'' | |
| Living room | 13'10'' x 15'6'' | |
| 4pc Bathroom | 6'3'' x 7'7'' | |
| Dining room | 8'2'' x 9'6'' | |
| Kitchen | 10'7'' x 11'4'' |
| Features | |||||
|---|---|---|---|---|---|
| Country residential | Attached Garage | Microwave | |||
| Refrigerator | Stove | Window air conditioner | |||





















































