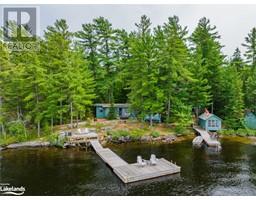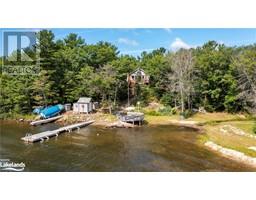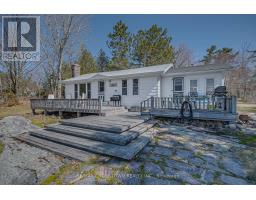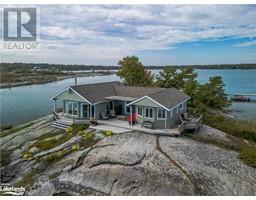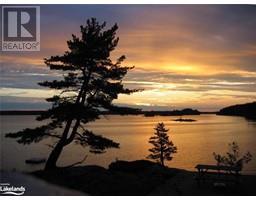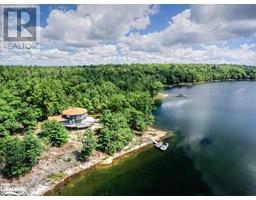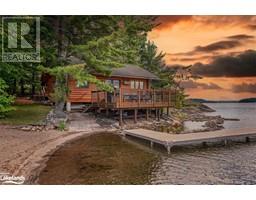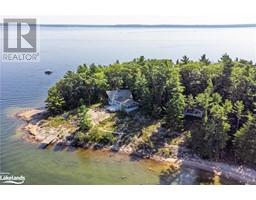1 ISLAND 271C Carling, Carling, Ontario, CA
Address: 1 ISLAND 271C, Carling, Ontario
Summary Report Property
- MKT ID40636139
- Building TypeHouse
- Property TypeSingle Family
- StatusBuy
- Added13 weeks ago
- Bedrooms4
- Bathrooms2
- Area717 sq. ft.
- DirectionNo Data
- Added On21 Aug 2024
Property Overview
PRIVATE ISLAND on Georgian Bay! If you have ever had the DREAM of owning a Private Island on Georgian Bay, and the prestige that it represents, here is YOUR opportunity. This island is located just a short 2 minute boat ride from Dillon Cove Marina, for easy access and offers the spectacular western sunset views for you to enjoy every night! On your island, you have a multitude of locations to sit, enjoy the breathtaking views both outside and from inside. (the bedroom (4) and bathroom count (2) is the combination of the cottage, boathouse and bunkie). The main structures consist of an original 717 sq' 1 bedroom cottage (with small loft), an original 2 boat slip boat house with 572 sq' living space above with 2 bedrooms, and a cozy 1 bed bunkie! The cottage, boathouse and bunkie have been updated to maintain the original Georgian Bay feel, while adding modern touches that make you feel like you are walking into a magazine! The main cottage is connected to the septic system, the boathouse bathroom has a composting toilet and there is large bathroom/outhouse with a composting toilet located between the cottage and the bunkie for convenience. Notes: there are some cribs under the boathouse that should be repaired. There are no septic papers available. It is believed that the septic system was installed in the 50's and has a metal tank, which should be replaced. (id:51532)
Tags
| Property Summary |
|---|
| Building |
|---|
| Land |
|---|
| Level | Rooms | Dimensions |
|---|---|---|
| Second level | Bedroom | 9'1'' x 8'11'' |
| Bedroom | 9'1'' x 9'4'' | |
| Living room | 10'0'' x 7'0'' | |
| 2pc Bathroom | 7'9'' x 2'8'' | |
| Dining room | 9'4'' x 6'0'' | |
| Kitchen | 11'1'' x 10'10'' | |
| Third level | Bedroom | 12'0'' x 8'2'' |
| Main level | Loft | 5'10'' x 6'6'' |
| Bedroom | 8'4'' x 9'10'' | |
| Sitting room | 8'3'' x 8'11'' | |
| Living room | 11'10'' x 12'7'' | |
| 4pc Bathroom | 6'2'' x 9'10'' | |
| Dining room | 12'3'' x 8'5'' | |
| Kitchen | 11'8'' x 15'5'' |
| Features | |||||
|---|---|---|---|---|---|
| Country residential | None | None | |||




















































