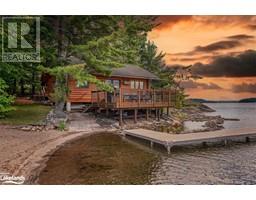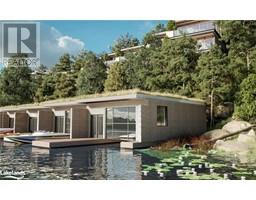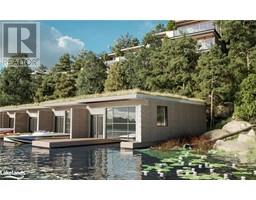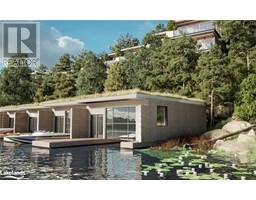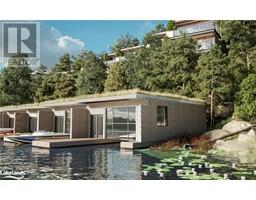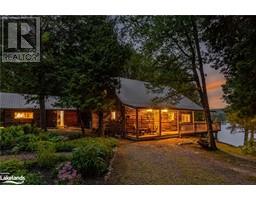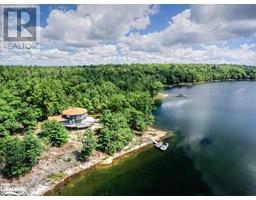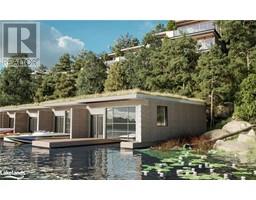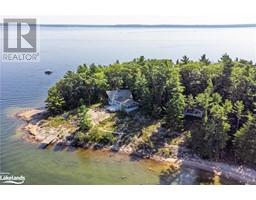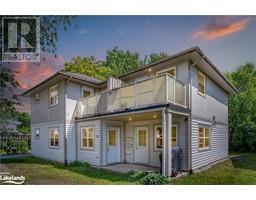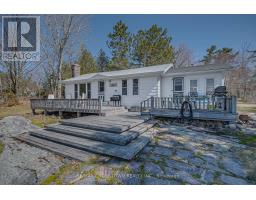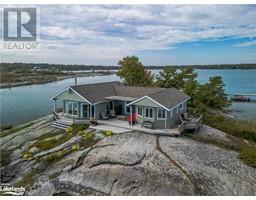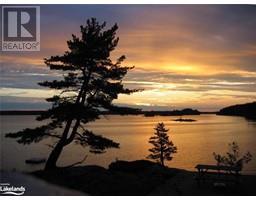25 WORSLEY Lane Carling, Carling, Ontario, CA
Address: 25 WORSLEY Lane, Carling, Ontario
Summary Report Property
- MKT ID40616281
- Building TypeHouse
- Property TypeSingle Family
- StatusBuy
- Added13 weeks ago
- Bedrooms3
- Bathrooms1
- Area1136 sq. ft.
- DirectionNo Data
- Added On21 Aug 2024
Property Overview
Welcome to 25 Worsley Lane beautifully nestled on the shores of Shebeshekong River with direct access to Georgian Bay! Enjoy this immaculate 3-bedroom four season winterized home sitting on 1.26 acres with 156' of shoreline. Incredibly tranquil property for those looking to immerse themselves in nature. The home features open concept living and dining areas, vaulted ceilings, hardwood & slate flooring throughout. Enjoy evenings on your expansive walk-out deck overlooking the river with a south-western exposure. Store all of your toys in the double car garage. Fantastic canoeing, kayaking & boating are only steps away. Easy access to Killbear Provincial Park, Dillon Cove Marina, Highway 400, The Town of Parry Sound and just over 2 hours to the Greater Toronto Area. The possibilities are endless at 25 Worsley and the journey is yours to create! (id:51532)
Tags
| Property Summary |
|---|
| Building |
|---|
| Land |
|---|
| Level | Rooms | Dimensions |
|---|---|---|
| Main level | Dining room | 7'11'' x 11'8'' |
| 4pc Bathroom | 9'9'' x 5'2'' | |
| Bedroom | 9'10'' x 12'8'' | |
| Bedroom | 12'1'' x 11'6'' | |
| Primary Bedroom | 14'3'' x 11'6'' | |
| Kitchen | 10'7'' x 11'8'' | |
| Living room | 18'9'' x 15'6'' |
| Features | |||||
|---|---|---|---|---|---|
| Crushed stone driveway | Country residential | Detached Garage | |||
| Dryer | Refrigerator | Stove | |||
| Washer | None | ||||














































