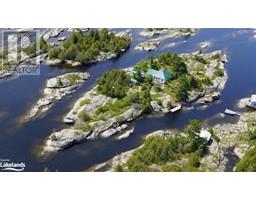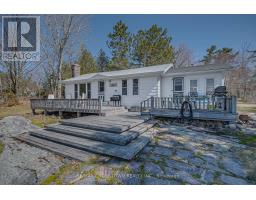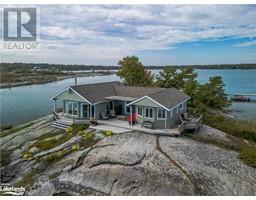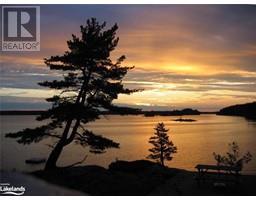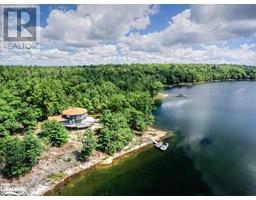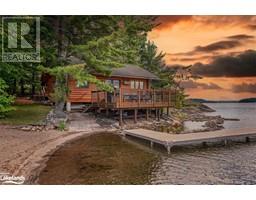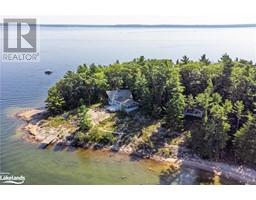5 CURRAN TRAIL Road Carling, Carling, Ontario, CA
Address: 5 CURRAN TRAIL Road, Carling, Ontario
Summary Report Property
- MKT ID40605498
- Building TypeHouse
- Property TypeSingle Family
- StatusBuy
- Added22 weeks ago
- Bedrooms3
- Bathrooms2
- Area1800 sq. ft.
- DirectionNo Data
- Added On18 Jun 2024
Property Overview
Experience luxury and tranquility in this custom-built home nestled on a well-treed 16-acre waterfront property on Georgian Bay. This meticulously maintained residence features three spacious bedrooms, including a master suite with a 2-price ensuite and a walkout to a large deck. The open-concept living room, kitchen and dining area are designed for seamless interaction, all adorned with elegant oak flooring and offering easy access to expansive front and rear decks. 2 bedrooms have carpeted floors. The property boasts panoramic views over Deep Bay allowing you to enjoy the natural beauty from multiple vantage points. The 291 feet of shoreline features smooth granite and a natural sand beach perfect for relaxing or engaging in waterfront activities. A dock and deck at the water's edge further enhance your outdoor living experience. Discover your perfect retreat on Georgian Bay and embrace the serene lifestyle this exquisite home offers. (id:51532)
Tags
| Property Summary |
|---|
| Building |
|---|
| Land |
|---|
| Level | Rooms | Dimensions |
|---|---|---|
| Second level | Bedroom | 15'8'' x 18'0'' |
| Main level | Full bathroom | Measurements not available |
| 3pc Bathroom | Measurements not available | |
| Family room | 18'9'' x 16'2'' | |
| Bedroom | 13'5'' x 9'0'' | |
| Primary Bedroom | 11'7'' x 14'9'' | |
| Kitchen | 19'1'' x 23' |
| Features | |||||
|---|---|---|---|---|---|
| Country residential | Recreational | Carport | |||
| Dryer | Refrigerator | Stove | |||
| Washer | None | ||||










































