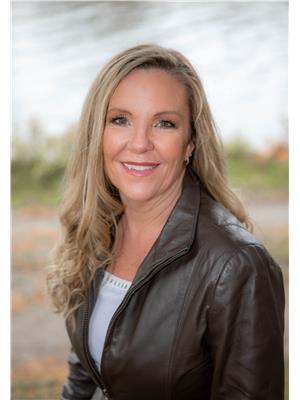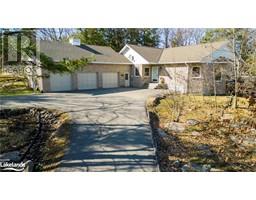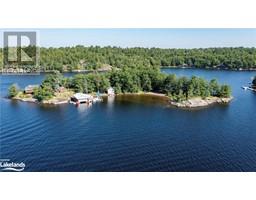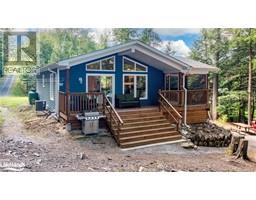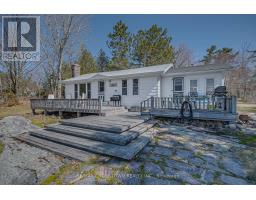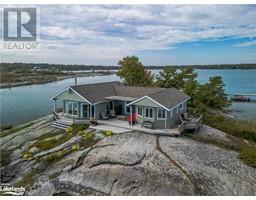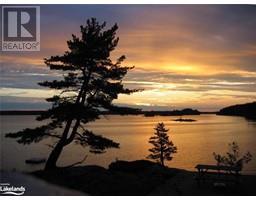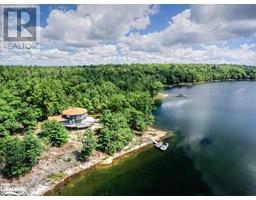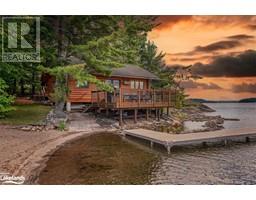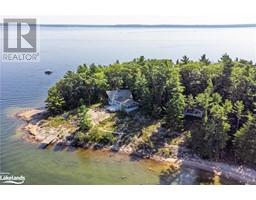36 15C (HUCKLEBERRY) Island Carling, Carling, Ontario, CA
Address: 36 15C (HUCKLEBERRY) Island, Carling, Ontario
Summary Report Property
- MKT ID40606174
- Building TypeHouse
- Property TypeSingle Family
- StatusBuy
- Added22 weeks ago
- Bedrooms2
- Bathrooms1
- Area975 sq. ft.
- DirectionNo Data
- Added On17 Jun 2024
Property Overview
Discover Your Cozy Retreat on Huckleberry Island – A Georgian Bay Gem Awaits! Embrace the opportunity to own a unique 2-bedroom cottage on Huckleberry Island. This charming haven, just a short boat ride from nearby marinas and boat launches, features stunning cathedral ceilings and is fully furnished for immediate enjoyment. Experience off-grid living with modern conveniences, including a new solar system, generator and propane appliances. The cottage offers a 3-piece bath, an outhouse and a newly installed septic and pump system (2022). Recent updates to the water pump and lines provide added security and peace of mind. Stay warm and cozy in spring and fall with a wood stove and insulation. Outside, soak in the picturesque views of the classic Georgian Bay shoreline. Explore numerous walking trails on the island and enjoy the proximity to the renowned Hole in the Wall, just a few minutes' boat ride away. Don’t miss this rare chance to secure your Georgian Bay retreat on Huckleberry Island. Act now and make this idyllic escape your own! (id:51532)
Tags
| Property Summary |
|---|
| Building |
|---|
| Land |
|---|
| Level | Rooms | Dimensions |
|---|---|---|
| Main level | 3pc Bathroom | 10'3'' x 8'8'' |
| Bedroom | 10'3'' x 7'8'' | |
| Primary Bedroom | 13'0'' x 13'5'' | |
| Dining room | 13'11'' x 9'10'' | |
| Kitchen | 13'11'' x 9'7'' | |
| Living room | 12'6'' x 19'5'' |
| Features | |||||
|---|---|---|---|---|---|
| Country residential | None | Refrigerator | |||
| Range - Gas | Window Coverings | None | |||

















































