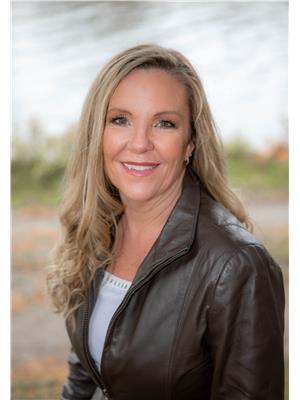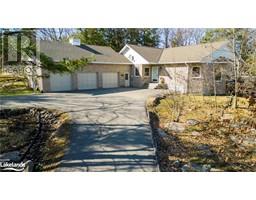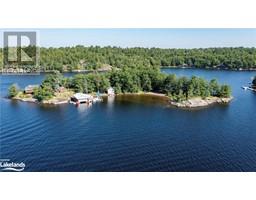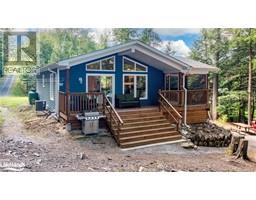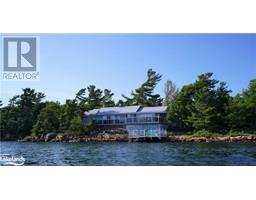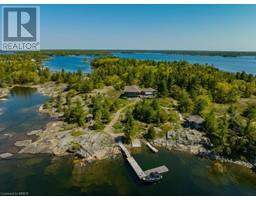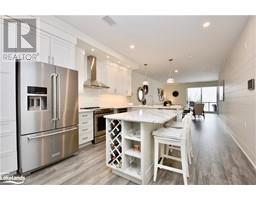53A ISABELLA Street Parry Sound, Parry Sound, Ontario, CA
Address: 53A ISABELLA Street, Parry Sound, Ontario
Summary Report Property
- MKT ID40637378
- Building TypeHouse
- Property TypeSingle Family
- StatusBuy
- Added12 weeks ago
- Bedrooms3
- Bathrooms2
- Area1412 sq. ft.
- DirectionNo Data
- Added On26 Aug 2024
Property Overview
Welcome to 53A Isabella St, a meticulously maintained brick bungalow ideally situated in the heart of Parry Sound. Built in approximately 2007 this charming 3-bedroom, 2-bathroom home is perfect for a family or anyone seeking a cozy bungalow. The main level features a bright and airy living space with well-appointed bedrooms and bathrooms ensuring convenience and ease of living. The property also boasts an attached garage and a full-height unfinished basement offering ample opportunity for customization and expansion to suit your needs. Enjoy the prime location, centrally positioned between downtown and the north end of Parry Sound, with shopping, entertainment, trails and parks just moments away. And as an additional bonus it's within walking distance of Parry Sound Public School, St Peter's Catholic School and Parry Sound High School. Don’t miss your chance to own this exceptional home in a vibrant community. (id:51532)
Tags
| Property Summary |
|---|
| Building |
|---|
| Land |
|---|
| Level | Rooms | Dimensions |
|---|---|---|
| Main level | Bedroom | 10'9'' x 10'8'' |
| Bedroom | 10'9'' x 11'2'' | |
| 4pc Bathroom | 9'7'' x 7'4'' | |
| 2pc Bathroom | 2'10'' x 6'9'' | |
| Primary Bedroom | 11'9'' x 13'6'' | |
| Living room | 14'10'' x 23'8'' | |
| Kitchen | 14'10'' x 8'2'' | |
| Dining room | 10'4'' x 8'4'' |
| Features | |||||
|---|---|---|---|---|---|
| Southern exposure | Sump Pump | Attached Garage | |||
| Dishwasher | Refrigerator | Stove | |||
| Hood Fan | Window Coverings | None | |||

















































