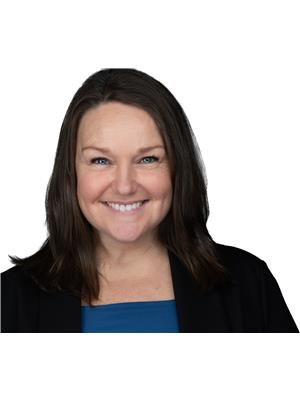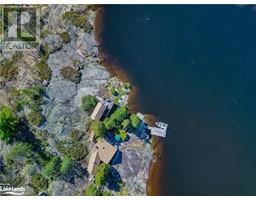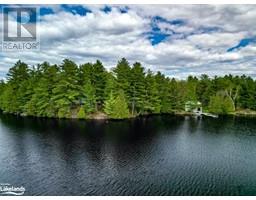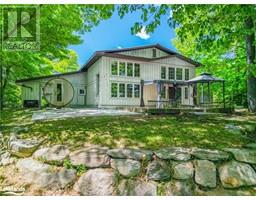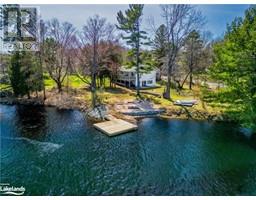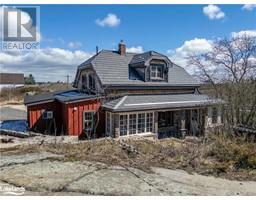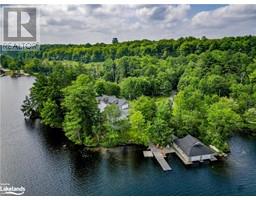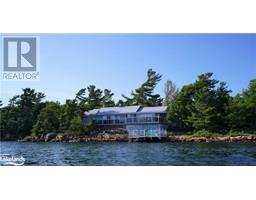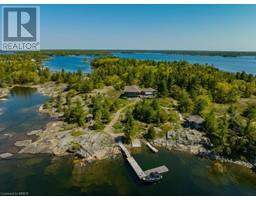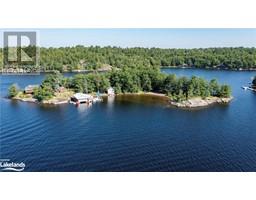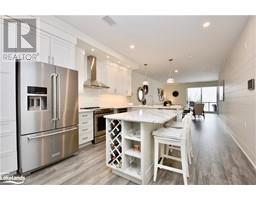36 WAUBEEK Street Parry Sound, Parry Sound, Ontario, CA
Address: 36 WAUBEEK Street, Parry Sound, Ontario
Summary Report Property
- MKT ID40633180
- Building TypeHouse
- Property TypeSingle Family
- StatusBuy
- Added14 weeks ago
- Bedrooms3
- Bathrooms2
- Area2055 sq. ft.
- DirectionNo Data
- Added On15 Aug 2024
Property Overview
Welcome to 36 Waubeek St. where classic charm meets modern convenience. This inviting home offers 3 bedrooms and 1.5 bathrooms perfect for comfortable family living. The open-concept living and dining area creates an ideal space for both gatherings and daily activities complemented by a modernized kitchen that adds a contemporary flair. The walk-up finished attic is a hidden gem serving as a cozy gaming and hangout spot for kids. Practicality blends with style featuring a convenient laundry room and mudroom that open up to an oversized backyard—perfect for outdoor fun. The property also offers ample parking space accommodating all your vehicles and recreational gear. Downstairs a full basement provides extensive storage and houses all the utilities keeping everything organized. This home maintains its original character while embracing modern updates offering you the chance to personalize and make it truly your own. (id:51532)
Tags
| Property Summary |
|---|
| Building |
|---|
| Land |
|---|
| Level | Rooms | Dimensions |
|---|---|---|
| Second level | 5pc Bathroom | 8'1'' x 10'6'' |
| Bedroom | 12'3'' x 9'0'' | |
| Bedroom | 12'7'' x 13'4'' | |
| Primary Bedroom | 12'7'' x 13'5'' | |
| Third level | Family room | 24'8'' x 28'11'' |
| Main level | 2pc Bathroom | 7'11'' x 6'6'' |
| Laundry room | 10'7'' x 9'8'' | |
| Kitchen | 12'5'' x 13'5'' | |
| Living room/Dining room | 13'6'' x 22'10'' | |
| Foyer | 11'6'' x 7'10'' |
| Features | |||||
|---|---|---|---|---|---|
| Dishwasher | Dryer | Stove | |||
| Washer | Central air conditioning | ||||



















































