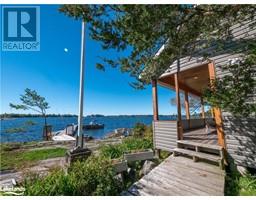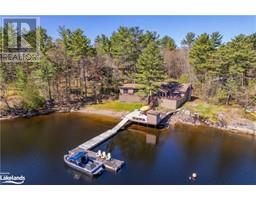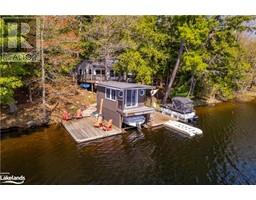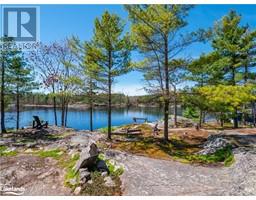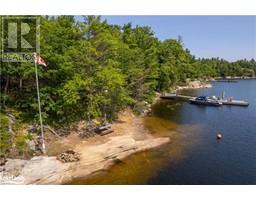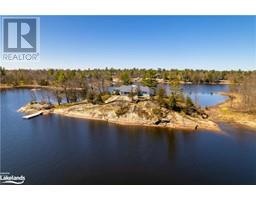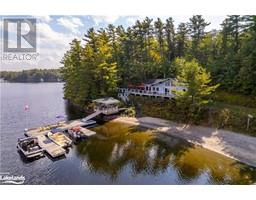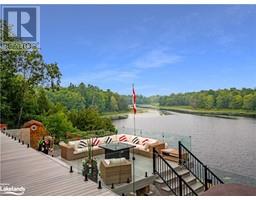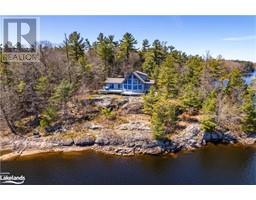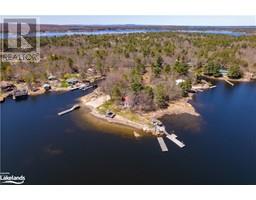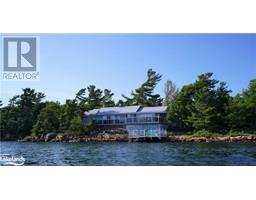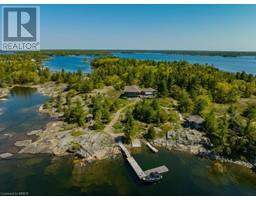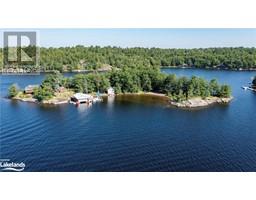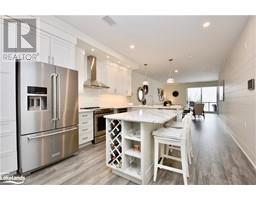460 ISLAND Archipelago, Parry Sound, Ontario, CA
Address: 460 ISLAND, Parry Sound, Ontario
Summary Report Property
- MKT ID40540514
- Building TypeHouse
- Property TypeSingle Family
- StatusBuy
- Added22 weeks ago
- Bedrooms3
- Bathrooms1
- Area1087 sq. ft.
- DirectionNo Data
- Added On18 Jun 2024
Property Overview
Nestled in a secluded cove, this 2-acre island offers an ideal sanctuary with deep waters suitable for large boats. Enjoy excellent swimming and fishing from the docks and explore endless boating opportunities in this sought-after cottage country region. The main cottage, perfect for hosting, features a new spacious open-concept kitchen, dining, and living area with a stunning stone fireplace that creates a magazine-worthy ambiance. Impressively designed with 3 bedrooms and 1 bathroom, the cottage boasts a spacious deck for barbecues, sunbathing, and unwinding. The screened-in porch offers an ideal space to savor your coffee or dinner outdoors, while staying protected from the elements. Additionally, the recently updated 2-bedroom, 1-bathroom guest cottage showcases exquisite interior finishes and ensures privacy for your family and friends. This unique property, comprising a mix of forest, bedrock, and clearings, offers ample space for outdoor activities and includes two small swimming islands. Flexible possession is available. (id:51532)
Tags
| Property Summary |
|---|
| Building |
|---|
| Land |
|---|
| Level | Rooms | Dimensions |
|---|---|---|
| Main level | 4pc Bathroom | 7'10'' x 5'9'' |
| Bedroom | 13'4'' x 9'6'' | |
| Bedroom | 11'9'' x 9'4'' | |
| Bedroom | 11'9'' x 13'5'' | |
| Foyer | 7'8'' x 6'10'' | |
| Eat in kitchen | 21'2'' x 7'8'' | |
| Living room | 21'9'' x 15'5'' |
| Features | |||||
|---|---|---|---|---|---|
| Country residential | Recreational | None | |||
| Dishwasher | Dryer | Refrigerator | |||
| Stove | Washer | Window Coverings | |||
| None | |||||






































