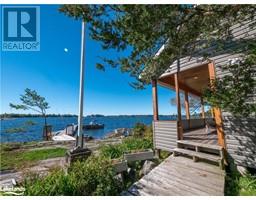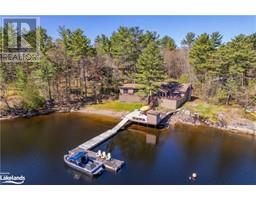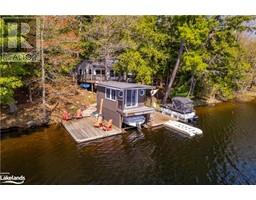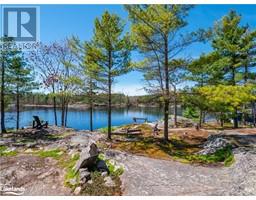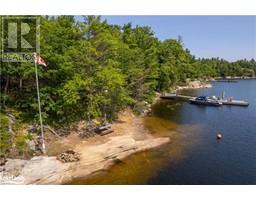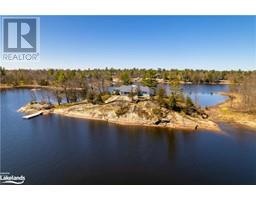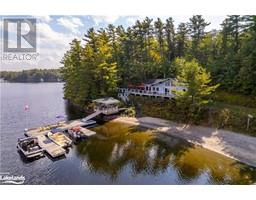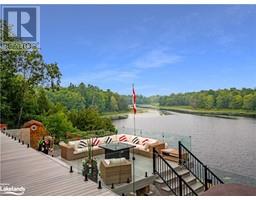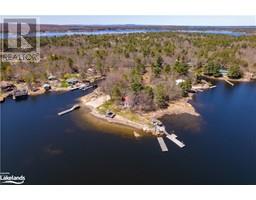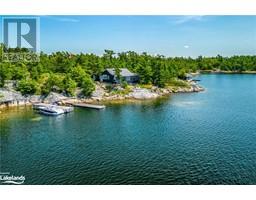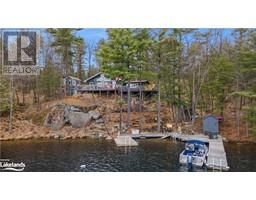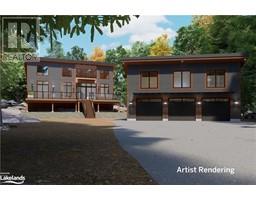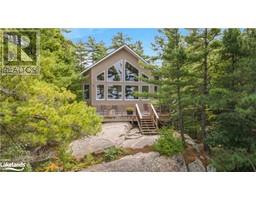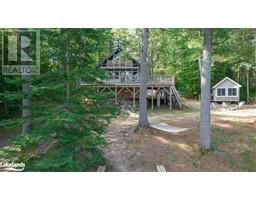23212 GEORGIAN BAY SHR Georgian Bay, Georgian Bay Twp, Ontario, CA
Address: 23212 GEORGIAN BAY SHR, Georgian Bay Twp, Ontario
Summary Report Property
- MKT ID40538821
- Building TypeHouse
- Property TypeSingle Family
- StatusBuy
- Added22 weeks ago
- Bedrooms3
- Bathrooms2
- Area1760 sq. ft.
- DirectionNo Data
- Added On18 Jun 2024
Property Overview
Experience waterfront living in it’s finest at this impressive cottage nestled on a peaceful corner of South Longuissa Bay, with a breathtaking expansive view to the south. Featuring 658 feet of captivating water frontage, this property offers an unparalleled retreat where the whole family will enjoy a tranquil atmosphere and an idyllic setting for entertaining and basking in the beauty of a Boreal forest. A sturdy dock offers opportunities for lounging, swimming, and embarking on boating adventures, while a spacious back deck showcases a perfect setting for al fresco dining after a long day in the sun. Step inside to discover a luxurious interior adorned with vaulted ceilings, oversized windows with sprawling views, and a stunning stone fireplace that exudes warmth and comfort. Natural light floods the main living area and continues into the upper loft, which hosts an additional living area. Three bedrooms and 1 bathroom + powder room can serve your family, while the oversized guest house with two bedrooms, and another bathroom is perfect for visitors and extended family. (id:51532)
Tags
| Property Summary |
|---|
| Building |
|---|
| Land |
|---|
| Level | Rooms | Dimensions |
|---|---|---|
| Second level | Loft | 23'3'' x 13'5'' |
| Main level | Sunroom | 9'6'' x 9'11'' |
| Bedroom | 9'4'' x 9'4'' | |
| Bedroom | 9'4'' x 11'9'' | |
| 2pc Bathroom | 6'3'' x 3'6'' | |
| Bedroom | 11'2'' x 15'2'' | |
| 4pc Bathroom | 9'2'' x 9'10'' | |
| Foyer | 10'8'' x 4'11'' | |
| Kitchen | 10'2'' x 10'2'' | |
| Living room/Dining room | 23'3'' x 20'5'' |
| Features | |||||
|---|---|---|---|---|---|
| Visual exposure | Skylight | Country residential | |||
| None | Dishwasher | Refrigerator | |||
| Stove | Microwave Built-in | None | |||






































