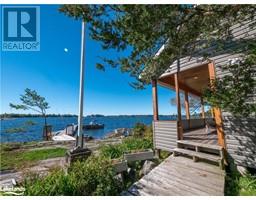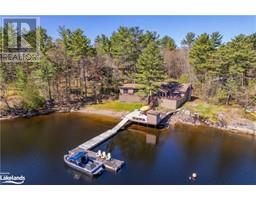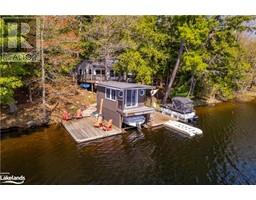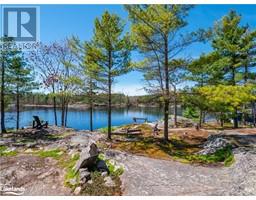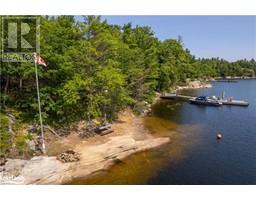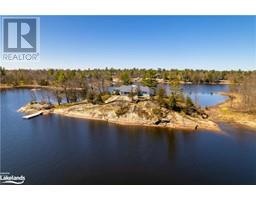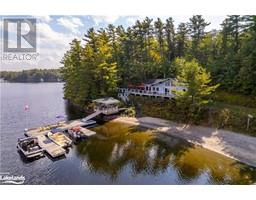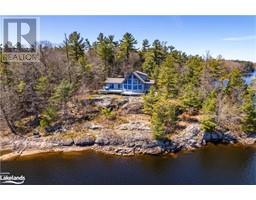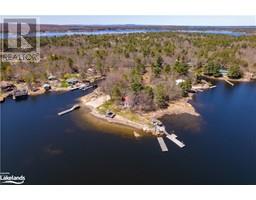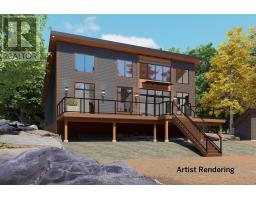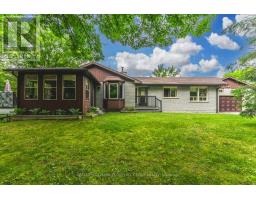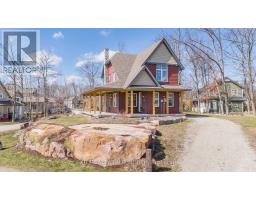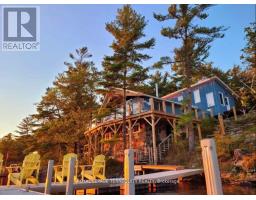83 WALKWAY Road Georgian Bay, Georgian Bay, Ontario, CA
Address: 83 WALKWAY Road, Georgian Bay, Ontario
Summary Report Property
- MKT ID40537313
- Building TypeHouse
- Property TypeSingle Family
- StatusBuy
- Added22 weeks ago
- Bedrooms4
- Bathrooms2
- Area2005 sq. ft.
- DirectionNo Data
- Added On18 Jun 2024
Property Overview
Prepare to be impressed. This absolutely spectacular property boasts 977 feet of water frontage on Georgian Bay, breathtaking Canadian Shield bedrock and 8 acres of deciduous forest, perfect for hiking, snowmobiling and more. The 4-bedroom, 2-bathroom, recently renovated log home is perfectly situated to take in the water views, and the basement crawlspace is clean and dry with exposed rock. A newly constructed massive composite deck with custom glass railings surrounds the cottage, so you never have to hide from the sun. The large U-shaped, deep-water dock serves as the perfect spot to lounge, swim and keep your boats. Due to the size of the property, 2 additional 2-bedroom guest cottages can be built up to 600 square feet each to create a perfect family compound. A gravel lot and spacious 2 car garage provides ample parking for you and your guests. Bonus – this property borders crown land which means extra privacy. (id:51532)
Tags
| Property Summary |
|---|
| Building |
|---|
| Land |
|---|
| Level | Rooms | Dimensions |
|---|---|---|
| Main level | Foyer | 14'8'' x 12'9'' |
| 3pc Bathroom | 7'0'' x 9'0'' | |
| Bedroom | 11'7'' x 9'3'' | |
| Bedroom | 12'9'' x 12'7'' | |
| Bedroom | 13'3'' x 9'8'' | |
| Full bathroom | 10'10'' x 14'9'' | |
| Primary Bedroom | 16'11'' x 14'10'' | |
| Breakfast | 20'10'' x 11'8'' | |
| Living room | 24'3'' x 17'0'' | |
| Dining room | 24'3'' x 8'3'' | |
| Kitchen | 25'4'' x 13'1'' |
| Features | |||||
|---|---|---|---|---|---|
| Visual exposure | Crushed stone driveway | Country residential | |||
| Detached Garage | Dryer | Stove | |||
| Washer | Garage door opener | Central air conditioning | |||






































