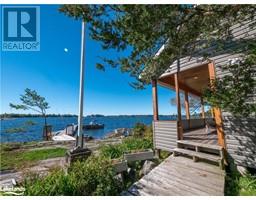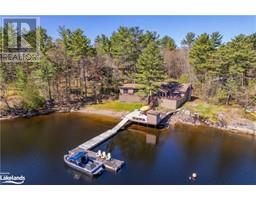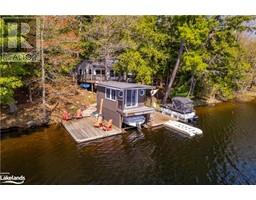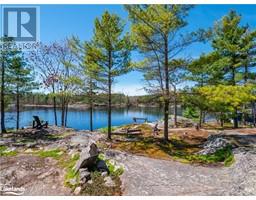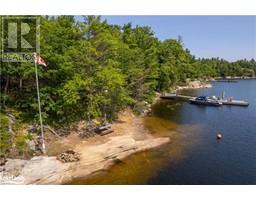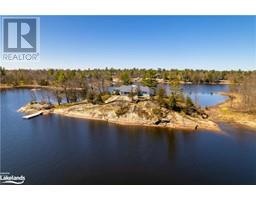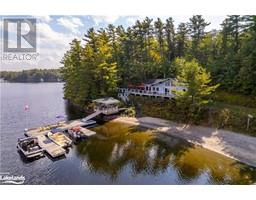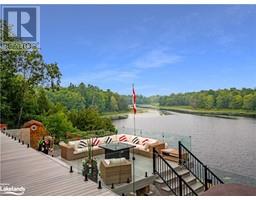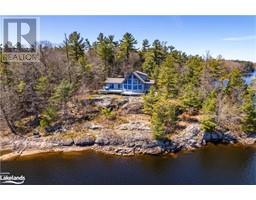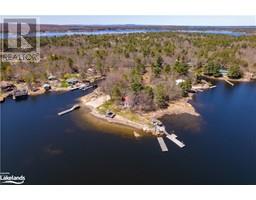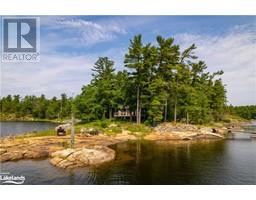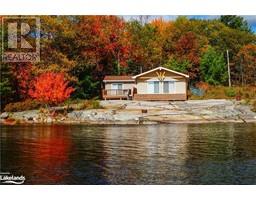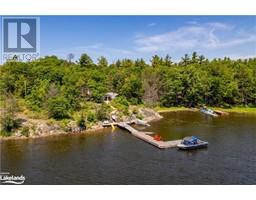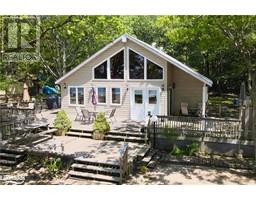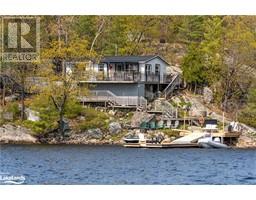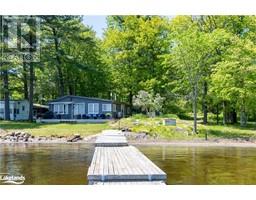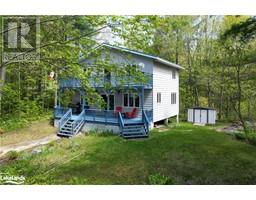17470 GEORGIAN BAY Shore Georgian Bay, Honey Harbour, Ontario, CA
Address: 17470 GEORGIAN BAY Shore, Honey Harbour, Ontario
Summary Report Property
- MKT ID40598889
- Building TypeHouse
- Property TypeSingle Family
- StatusBuy
- Added22 weeks ago
- Bedrooms3
- Bathrooms2
- Area2098 sq. ft.
- DirectionNo Data
- Added On18 Jun 2024
Property Overview
Life in Palisade Bay is idyllic! With a west exposure, crystal-clear deep water, 331 feet of rocky shore, and a charming 3-bedroom cottage with a professionally-built bunkie, this property offers a lot to love. You'll enjoy a spacious dock and deck for waterfront relaxation while taking in the serene views of the family-friendly bay. The main cottage features a grand great room with a wood-burning stove and high vaulted ceilings. The well-equipped kitchen is perfect for meal preparation and hosting, offering panoramic views of the bay through floor-to-ceiling windows. The beautiful sunroom was fully renovated in 2015. Upstairs, retreat to the luxurious loft primary bedroom with an ensuite for your own private oasis. A quick kayak trip will take you to the picturesque McCrae Lake Conservation Reserve, and the closest marina is just a 15-minute boat ride away. (id:51532)
Tags
| Property Summary |
|---|
| Building |
|---|
| Land |
|---|
| Level | Rooms | Dimensions |
|---|---|---|
| Second level | Other | 9'2'' x 3'7'' |
| 4pc Bathroom | 10'9'' x 10'2'' | |
| Other | 10'8'' x 7'6'' | |
| Primary Bedroom | 20'0'' x 14'2'' | |
| Main level | Other | 7'10'' x 6'5'' |
| 4pc Bathroom | 7'11'' x 8'11'' | |
| Bedroom | 10'11'' x 14'2'' | |
| Bedroom | 11'6'' x 12'4'' | |
| Dining room | 15'10'' x 10'8'' | |
| Kitchen | 15'10'' x 12'4'' | |
| Living room | 15'4'' x 23'6'' | |
| Family room | 11'7'' x 23'5'' |
| Features | |||||
|---|---|---|---|---|---|
| Skylight | Country residential | None | |||
| Dishwasher | Dryer | Microwave | |||
| Refrigerator | Satellite Dish | Stove | |||
| Window Coverings | Wall unit | ||||
































