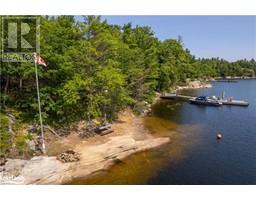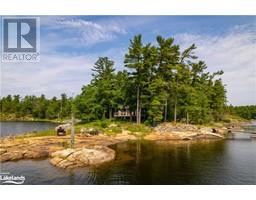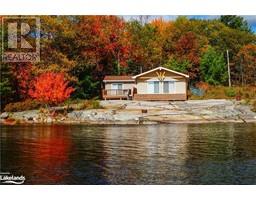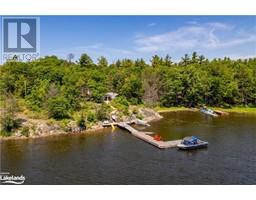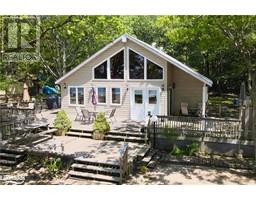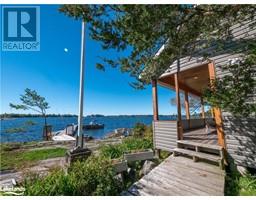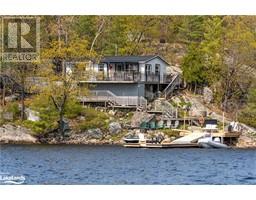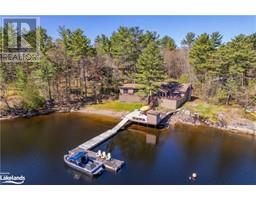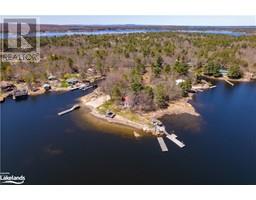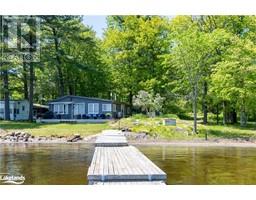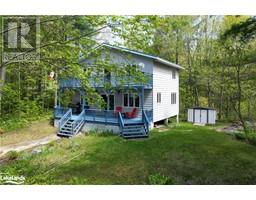4110 IS 980/DEER Island Georgian Bay, Honey Harbour, Ontario, CA
Address: 4110 IS 980/DEER Island, Honey Harbour, Ontario
Summary Report Property
- MKT ID40614233
- Building TypeHouse
- Property TypeSingle Family
- StatusBuy
- Added13 weeks ago
- Bedrooms3
- Bathrooms2
- Area1780 sq. ft.
- DirectionNo Data
- Added On20 Aug 2024
Property Overview
Located in beautiful Honey Harbour just an eight minute boat ride from the marina and directly across from Beausoleil Island! This cottage has over three acres of property and 148 feet of water front with a large u-shaped dock, a secondary dock, two sea doo lifts, and a small beach area. This cottage is ideal for the large family with three large bedrooms, one of them with dual-double bunk beds that sleep seven people, a Primary bedroom with an ensuite bathroom, laundry, large dining room open concept living space with a bonus room off the kitchen. Great views of the water from the large deck and a great place to watch boats come and go through the channel. There's a large boathouse for additional storage of all your toys and some additional space to sit and watch the water. The view of the sunset is amazing and the dock/beach area get full sun all day. Deep water off the dock, perfect for swimming. (id:51532)
Tags
| Property Summary |
|---|
| Building |
|---|
| Land |
|---|
| Level | Rooms | Dimensions |
|---|---|---|
| Main level | Bonus Room | 3'0'' x 14'0'' |
| Bedroom | 14'0'' x 10'0'' | |
| 4pc Bathroom | 7'6'' x 5'0'' | |
| Bedroom | 12'0'' x 10'6'' | |
| 3pc Bathroom | 9'6'' x 5'0'' | |
| Primary Bedroom | 13'6'' x 14'0'' | |
| Bonus Room | 12'0'' x 15'6'' | |
| Kitchen | 14'0'' x 16'0'' | |
| Living room | 23'0'' x 19'0'' | |
| Dining room | 13'0'' x 14'6'' |
| Features | |||||
|---|---|---|---|---|---|
| Country residential | Recreational | None | |||
| Dishwasher | Dryer | Microwave | |||
| Refrigerator | Satellite Dish | Stove | |||
| Washer | Microwave Built-in | None | |||













































