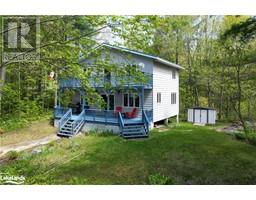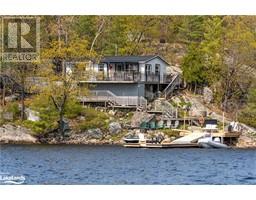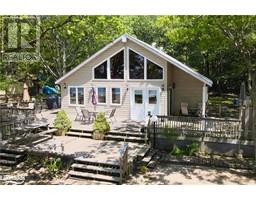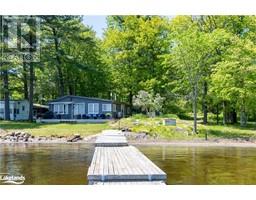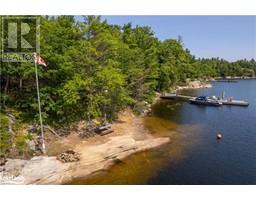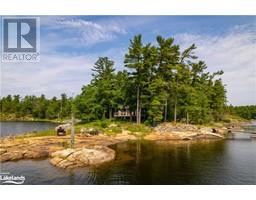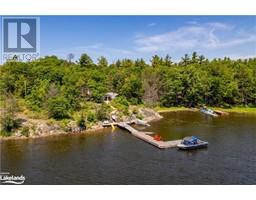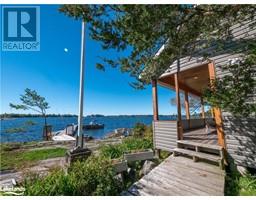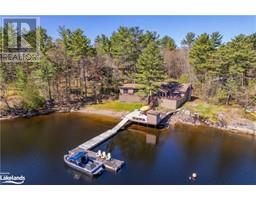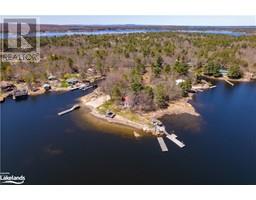6980 ISLAND 1810 Gibson, Honey Harbour, Ontario, CA
Address: 6980 ISLAND 1810, Honey Harbour, Ontario
Summary Report Property
- MKT ID40543668
- Building TypeHouse
- Property TypeSingle Family
- StatusBuy
- Added22 weeks ago
- Bedrooms4
- Bathrooms2
- Area1050 sq. ft.
- DirectionNo Data
- Added On18 Jun 2024
Property Overview
Less than 20 minutes to this property at the edge of a quiet, sheltered inlet on Bone Island. The brand new dock greets you as you approach the property which boasts 435 feet of smooth granite shoreline and about 1.75 acres of land. The main cottage is all new and features a nice open living/kitchen/dining area with vaulted ceilings and an airtight woodstove to keep the chill off. The kitchen is well appointed with custom cabinetry offering lots of storage. There are three bedrooms with high ceilings and the washroom boasts a custom wooden vanity. A side deck between the main bedroom and the living room has a teak dining set that enjoys shade in the late afternoon for outdoor dining. The cottage is outfitted with custom window shades throughout. The spacious front deck has no front rails to impede the beautiful view to the south and east. In addition to the main cottage, there's a very cozy and private one bedroom cabin with its own kitchenette and living area as well as a washroom with laundry and 400 square feet of living space. The front deck of the cabin also enjoys views to the south and east. Everything has been done for you. All you need to do is pack your things and move in! *** Also included in the price is a 19' Larson bowrider, 2 kayaks, 1 paddle board, an 11ft. aluminum boat and some misc. water items. Call now for more details and photos. (id:51532)
Tags
| Property Summary |
|---|
| Building |
|---|
| Land |
|---|
| Level | Rooms | Dimensions |
|---|---|---|
| Main level | 2pc Bathroom | 11'4'' x 4'6'' |
| Bedroom | 6'3'' x 11'5'' | |
| Kitchen | 6'9'' x 11'5'' | |
| Living room | 15'2'' x 13'4'' | |
| 3pc Bathroom | 4'9'' x 7'9'' | |
| Bedroom | 12'2'' x 11'6'' | |
| Bedroom | 11'5'' x 11'6'' | |
| Bedroom | 11'5'' x 11'6'' | |
| Kitchen | 9'1'' x 10'8'' | |
| Dining room | 9'1'' x 8'6'' | |
| Living room | 14'3'' x 19'3'' |
| Features | |||||
|---|---|---|---|---|---|
| Country residential | None | Dryer | |||
| Microwave | Refrigerator | Stove | |||
| Washer | None | ||||

































